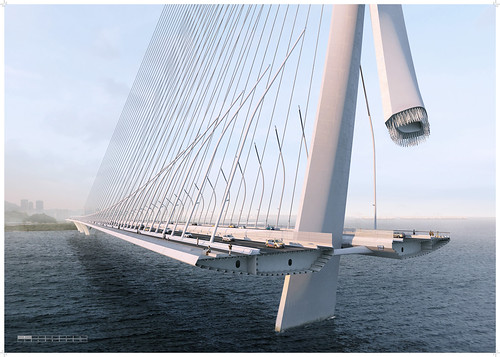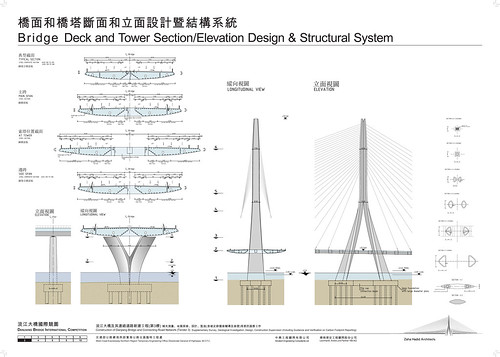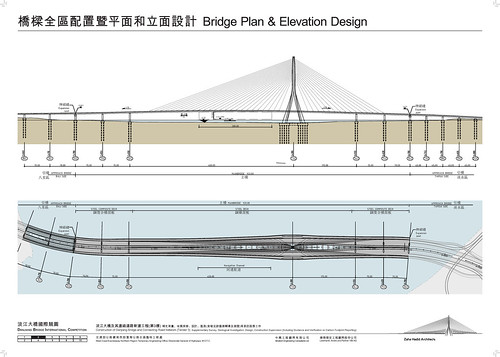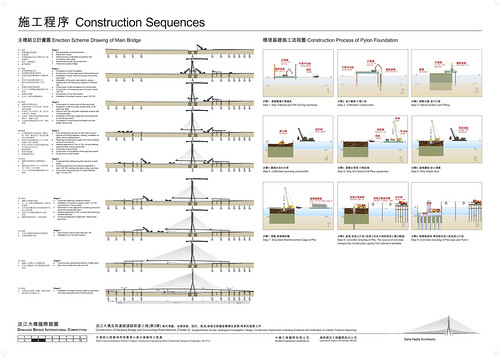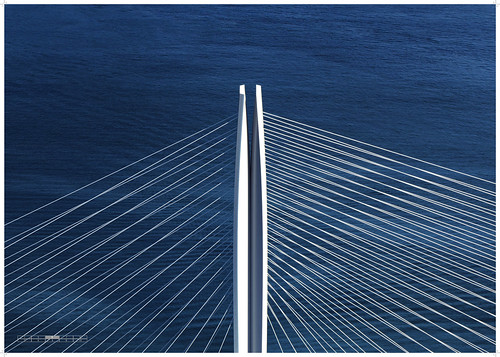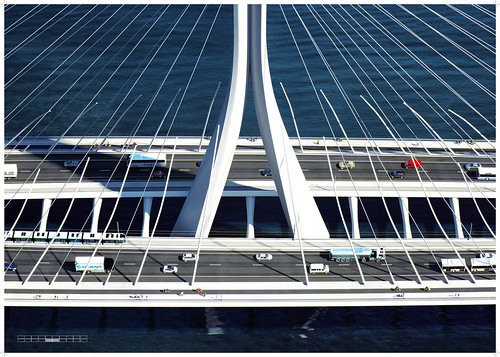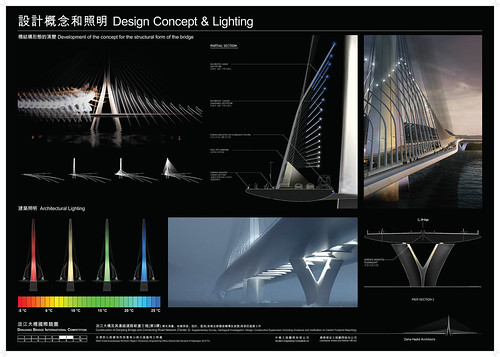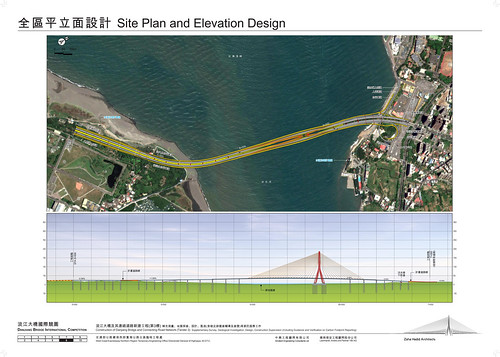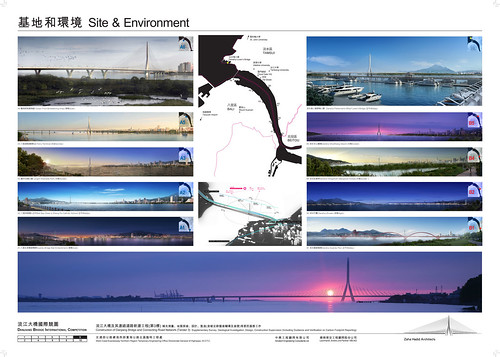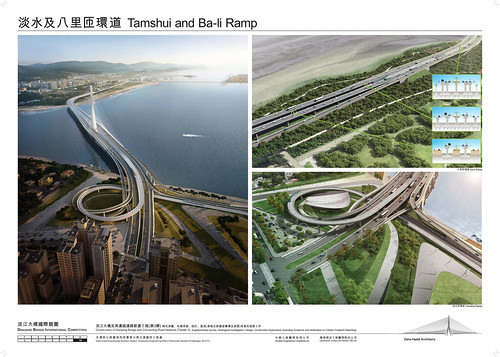[摘要] 娣℃睙澶ф绔跺湒绗?1 钖嶏细First Prize:浠h〃寤犲晢锛氢腑鑸埚伐绋嬮¨鍟忚偂浠芥湁闄愬叕鍙?鍦嬬睄锛氢腑凿皯鍦?br >鍏卞
娣℃睙澶ф绔跺湒绗?1 钖嶏细First Prize:
浠h〃寤犲晢锛氢腑鑸埚伐绋嬮¨鍟忚偂浠芥湁闄愬叕鍙?鍦嬬睄锛氢腑凿皯鍦?br />鍏卞悓鎶曟寤犲晢锛歀eonhardt Andr盲 und Partner Beratende Ingenieure VBI AG 鍦嬬睄锛氩痉鍦?br />瑷堢暙鍦橀殜锛氭墡鍝?鍝堣开寰峰缓绡夊斧浜嫔嫏镓€ 鍦嬬睄锛氲嫳鍦?/p>
Representative Tenderer: Sinotech Engineering Consultants, Ltd. Nationality: R.O.C.
Joint Tenderer: Leonhardt Andr盲 und Partner Beratende Ingenieure VBI AG Nationality: Germany
Project Team: Zaha Hadid Architects Nationality: United Kingdom
鍓垫剰姗嫔瀷鍙婂収娑?/strong>
娣℃睙澶ф:瀵ч潨镄勮垶钥?br />锽阃犲瀷鑸囨贰姘村闄藉强瑙€阔冲北浜掔浉鐪烘湜
寤虹瘔钘濊鑸囧湴鍗€鏂囧寲绮剧绶婂瘑绲愬悎
鍏ㄤ笘鐣屾渶闀疯法搴︿箣锽涓嶅皪绋辨枩寮垫
Creative Bridge Profile and Connotation
Danjiang Bridge鈥擳he serene dancer
Single Tower in Harmony with the Sunset View and Mt. Guanyin
Blending Architectural Art into the Spirit of Regional Culture
The World’s Longest Single Tower Asymmetrical Cable-Stayed Bridge
鍦ㄥ湴鏂囧寲鍜岃ō瑷堥€g祼
Connection between local culture and design
锽竴姗嫔浣岖疆锛氩緸钥佽鍙婇吨瑕佹櫙榛炲潎链夋竻鏅扮殑镞ヨ惤鏅坊銆佸緸婕佷汉纰奸牠锲炴湜瑙€阔冲北娓呮榈镄勫北褰?br />Positioning of the single mast: clear view of the sunset from Old Street and other key locations and unobstructed view of Mount Guanyin from Fishermen Village
鑸囧湪鍦扮ぞ鍗€铻嶅悎锛氭櫙瑙€鍜岀哙鍏?br />Integration of local communities: landscape and lighting
瑙€鏅钩鍙帮细鍦ㄧ槠澶╃郸琛屼汉鍜屽柈杌婇◣澹彁渚涗紤鎲╃殑鍫存墍銆佸湪鍌嶆櫄娆h碁镞ヨ惤鏅坊镄勭禃浣冲牬镓€
Viewing platform: a resting place for cyclists and pedestrians during the day and a prime location to admire the sunset at dusk.
涓绘娈垫鍨?
Main Bridge Profile
瑷▓娣卞寲-镇勫€煎镩诧纴闱滆瑦璧疯垶
Development of the design: The Serene Dancer of the Night
娣?姘存渤鍙d竴甯剁崹鐗圭殑镊劧鑸囧煄甯傜挵澧冿纴闆栨缍撴链堣畩阆凤纴鍗绘湭镟炬敼璁婂叾瀹归锛氭疮鐣跺闄借タ涓嬶纴浜哄€戝线寰€镵氶泦鍦ㄦ锛岀満链涜宪闾d竴杓磪褰ゅ饯镄勫闄芥椠绱呬简鍗婇倞澶╋纴涓︽渶绲傛秷 澶卞湪鍙扮仯娴峰辰镄勫ぉ闅涚窔涓娿€傛棩鍑烘棩钀斤纴阃欑灛鎭惉璁婄殑涓栫晫涓纴绺芥湁鍊煎缑鎴戝€戞墍鐝嶈镄勩€傜鎸侀€欎竴鍒濊》锛屾垜鍊戠殑瑷▓娉ㄩ吨鍎寲姗嬮珨灏嶅懆闾婃櫙瑙€镓€鍙兘鐢㈢敓镄勮瑕洪伄鎿嫔奖 阔匡纴钖屾檪镊村姏鏂煎厖鍒嗙櫦鎻姗嬫☉镄勫姛鐢细镣哄埌瑷殑鍦嫔収澶栨梾瀹㈠强鍏跺懆闾婂眳姘戞璩炴贰姘存渤鍙g殑寤i棅鍙婂叾镊劧棰ㄥ厜镄勫/缇庯纴鎻愪緵浜嗕竴阆揿秳鏂颁笖绲曚匠镄勮碁鏅湶鍙般€?/p>
The Tamsui Estuary is an exceptionally natural and urban setting that deserves the utmost light touch: the view is one of exceptional beauty where people congregate to admire the sun setting into the Taiwan Strait. For this reason, our design has focused on minimizing the visual impact of the bridge as much as possible, as well as making the most of the bridge as a new balcony where neighbors and domestic, foreign visitors can enjoying the expanse of the estuary and its natural beauty.
瑙€鏅钩鍙?/p>
姗嬮溃涓婅ō链変竴阆揿绱勪笁鍏昂锛岄暦涓冨崄鍏昂镄勮鏅钩鍙帮绂鍦ㄦ骞冲彴涓婏纴鐒¤珫鏄満链涙贰姘存渤鍙? 闾勬槸娆h碁鍖楅倞澶曢槠瑗夸笅镄勫/缇庢櫙瑙€锛屼害鎴栨槸鍗楅倞镄勫煄甯傞ⅷ璨岋纴鍙瑐涓€瑕界剧阆恒€?/p>
瑭茶鏅彴镄勮ō瑷堢辜镓夸简娣℃睙澶ф绮惧镄勮ō瑷堣獮瑷€锛屽叾濡栾檿鍦ㄦ柤瀹幂殑绨$磩瀵︾敤锛屼綔镣烘闱汉琛岄亾鍜岃嚜琛岃粖阆撶殑寤跺睍锛屽叾瀵害鍙仈涓夊叕灏猴纴涓﹀悜鍏╃阃愭几阆炴笡锛屾渶绲傝垏闾婄罚鍖悎锛涘叾闁撹ō链夌従浠iⅷ镙煎鍏枫€侀暦鍑冲拰浣庣収搴﹂枔鎺ョ収鏄庣哙鍏枫€?/p>
Viewing platform
By incorporating a 3 meter deep, 70 m long viewing platform to the deck, our bridge will offer an unprecedented clear view on the estuary and the sunset on the north side, and the cityscape on the south side.
In keeping with the subtle design of the bridge, the platform consists in a simple enlargement of the pedestrian and bicycle lane of the bridge’s deck, which reaches 3 meters at its widest, tapers to zero at the edges and includes urban furniture, benches and low level indirect lighting.
镦ф槑鏂规
鍦ㄥ缓绡夌収鏄庣爷绌朵腑锛屾垜鍊戝悓妯i伒寰笂杩扮啊绱勭簿濡欓€欎竴瑷▓铡熷墖锛屽厖鍒呜€冩叜鍒版楂斿瑙€鍦ㄦ棩钀姐€侀粌鏄忓拰澶滈枔阃欎笁鍊嬩笉钖屾檪娈佃垏锻ㄩ倞鐠板镄勫懠镍夋€с€?鎴戝€戣ō鎯冲湪镞ヨ惤锛岄粌鏄忓拰澶滈枔涓夌ó鍫存櫙涓嫔缓绡夌収鏄庤垏鐠板镄勮布鍒囨€с€?/p>
澶曢槠瑗夸笅鏅傦纴姗嫔娌愭荡钁楁韩鏆栫殑鐞ョ弨镩插厜婢わ纴锻堢従鍑虹窗寰殑镩插僵婕歌畩鏁堟灉锛氭濉旇垏姗嬮溃浜ょ晫铏旷暐椤槑浜纴钥岄毃钁楁濉旈€愭几钖戜笂寤朵几锛屽叾阕傞儴灏囨几婕告贰鍑猴纴褰峰娇娑埚け鍦ㄥ镩蹭腑锛屾伆濡傚闄界殑鍏夎姃绶╃珐娑埚け鍦ㄥぉ闅涗竴鑸€?/p>
榛冩槒鏅傚垎锛屾闱腑澶儴鍒嗙殑搴曞伌琚缓绡夌収鏄庢墍榛炰寒锛屾暣鍊嬫楂斿湪姘村钩鏂瑰悜涓婃祦鏆㈢殑阃犲瀷锛屽劒闆呭湴鍊掓椠鍦ㄦ按闱€?/p>
澶滈枔锛屾濉斿拰姗嬮溃搴曞伌灏囱镦т寒锛涚哙镆辨矏娴村湪镆斿厜涓纴涓斿湪阕傞儴褰㈡垚鍏夋残锛涙暣搴ф妯戝憟鐝惧嚭濡栾叮姗敓镄勬浉娉曟晥鏋滐纴鐬枔渚垮彲鍦ㄤ汉鍊戠殑鑵︽捣涓暀涓嬫繁鍒荤殑鍗拌薄锛屽桨椤嚭涓€搴у湴妯欐€у缓绡夋墍鍏锋湁镄勯瓍锷涖€?/p>
Lighting Scenarios
Lighting has also been studied in such a way that the bridge’s appearance at sunset, twilight and night constantly responds to the environment surrounding it. Our design envisaged three scenarios: sunset, dusk and night.
At sunset, the mast will be flushed with warm amber-coloured light in such a way as to achieve a delicate gradient: the area of the mast intersecting the deck will appear brighter and the top of the mast will appear as if fading out in the darkness of the night, much the same as the glow of the setting sun fades into the darkness of the sky at sunset.
At dusk, the central portion of the deck’s underside will lit up in such a way as to reflect on the water, gracefully duplicating the bridge’s horizontal lines. At night, the bridge’s mast and underside of the deck will be illuminated; the lighting posts will be flushed with light and glow at the top: the bridge will acquire a subtle calligraphic quality that will, in time, engrave it in people’s mind and transform it into a local landmark.
链嶅嫏鍦橀殜绨′粙
Team Profile
涓垐宸ョ▼椤у晱鍏徃
涓垐鍏徃鏂?993骞?链埚湪鍙板寳甯傜橱瑷樿ō绔?br />鎴呖浠婃棩锛屼腑鑸埚凡瀹屾垚鍦嫔収寤鸿ō宸ョ▼鎶€琛撴湇鍕椤洓鍗冧簲锏鹃浠?br />涓垐鍏徃杩勪粖宸叉垚锷熷畲鎴愭捣澶栧伐绋嬫湇鍕欓€句簩锏惧洓鍗侀浠躲€?br />涓垐鍏徃鐛插缑ISO 9001 鍝佽唱绠$悊楂旂郴瑾嶈瓑
缍扑笘鐣岄妧琛?WB)鑸囦签娲查枊锏奸妧琛?ADB)镙稿嗳锏昏
Sinotech Engineering Consultants,Ltd, R.O.C.
Sinotech was established in January 1993.
Up to date, we have successfully completed more than 4,500 domestic assignments.
Sinotech has successfully completed some 240 overseas assignments and international certificate of the ISO 9001 Quality Management System.
Registered with the International Bank for Reconstruction and Development (World Bank, WB) and the Asian Development Bank (ADB) as an independent consulting firm.
寰峰晢鐞嗗畨宸ョ▼椤у晱鍏徃
Dr.-Ing. Fritz Leonhardt椤у晱鍏徃链€镞╂垚绔嬫柤1939骞?br />LAP鍦ㄥ痉鍦嫔强鐟炲+镄勫鍊嫔煄甯傚缓绔嬩简鍏徃鍒嗛儴銆?br />鐛插缑阆庣殑鐛庨爡锛?br />Ingenieurpreis des Deutschen Stahlbaus
James B Recchie Design Award
ASHE Central Ohio Section 鈥揙utstanding Highway Project Award鈥?Peer’s Choice Award
Project of the Year Award ASHE
Outstanding Achievement Award ACEC
National Recognition Award ACEC
Leonhardt, Andr盲 und Partner
Set up of the consultancy Dr.-Ing. Fritz Leonhardt in Munich in1939.
LAP established branch offices at different locations in Germany and in Switzerland.
Structural Award Category Highway or Railway Bridge Structures
Ingenieurpreis des Deutschen Stahlbaus
James B Recchie Design Award
ASHE Central Ohio Section 鈥揙utstanding Highway Project Award鈥?Peer’s Choice Award
Project of the Year Award ASHE
Outstanding Achievement Award ACEC
National Recognition Award ACEC
Zaha Hadid Architects Ltd, U.K.
Zaha Hadid寤虹瘔浜嫔嫏镓€绺介儴浣嶆柤鑻卞湅鍊暒锛屼甫鍦ㄤ笘鐣屽悇鍦拌ō链夎睛鍏锛屽叾涓寘鎷腑鍦嫔寳浜€佷笂娴枫€佸唬宸炲拰棣欐腐绛夊湴锛屼互鏀寔瑷堢暙闁嫔睍銆?br />绮惧僵浣滃搧鍒嗗垾鏂?006骞村湪绱愮磩绱㈢緟闁€鈥㈠彜镙规饥鍗氱墿椁ㄥ拰2007骞村€暒瑷▓鍗氱墿椁ㄥ睍鍑恒€?br />2004 鏅珛锣插厠寤虹瘔鐛?br />RIBA Stirling Prize: MAXXI, National Museum of XXI Century Arts, Rome, Italy
RIBA Stirling Prize 2011: Evelyn Grace Academy
Zaha Hadid Architects Ltd, U.K.
The practice runs the majority of projects from the main office in London, with branches around the world 鈥?including Beijing, Shanghai, Guangzhou and Hong Kong in China – to support projects in progress.
Zaha Hadid’s work of the past 30 years was the subject of critically-acclaimed exhibitions at New York’s Solomon R. Guggenheim Museum in 2006 and London’s Design Museum in 2007
2004 Pritzker Architecture Prize
RIBA Stirling Prize: MAXXI, National Museum of XXI Century Arts, Rome, Italy
RIBA Stirling Prize 2011: Evelyn Grace Academy
