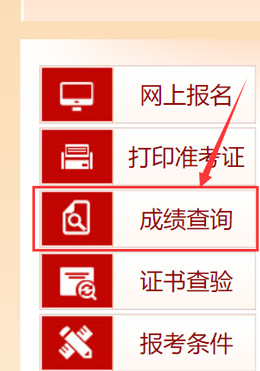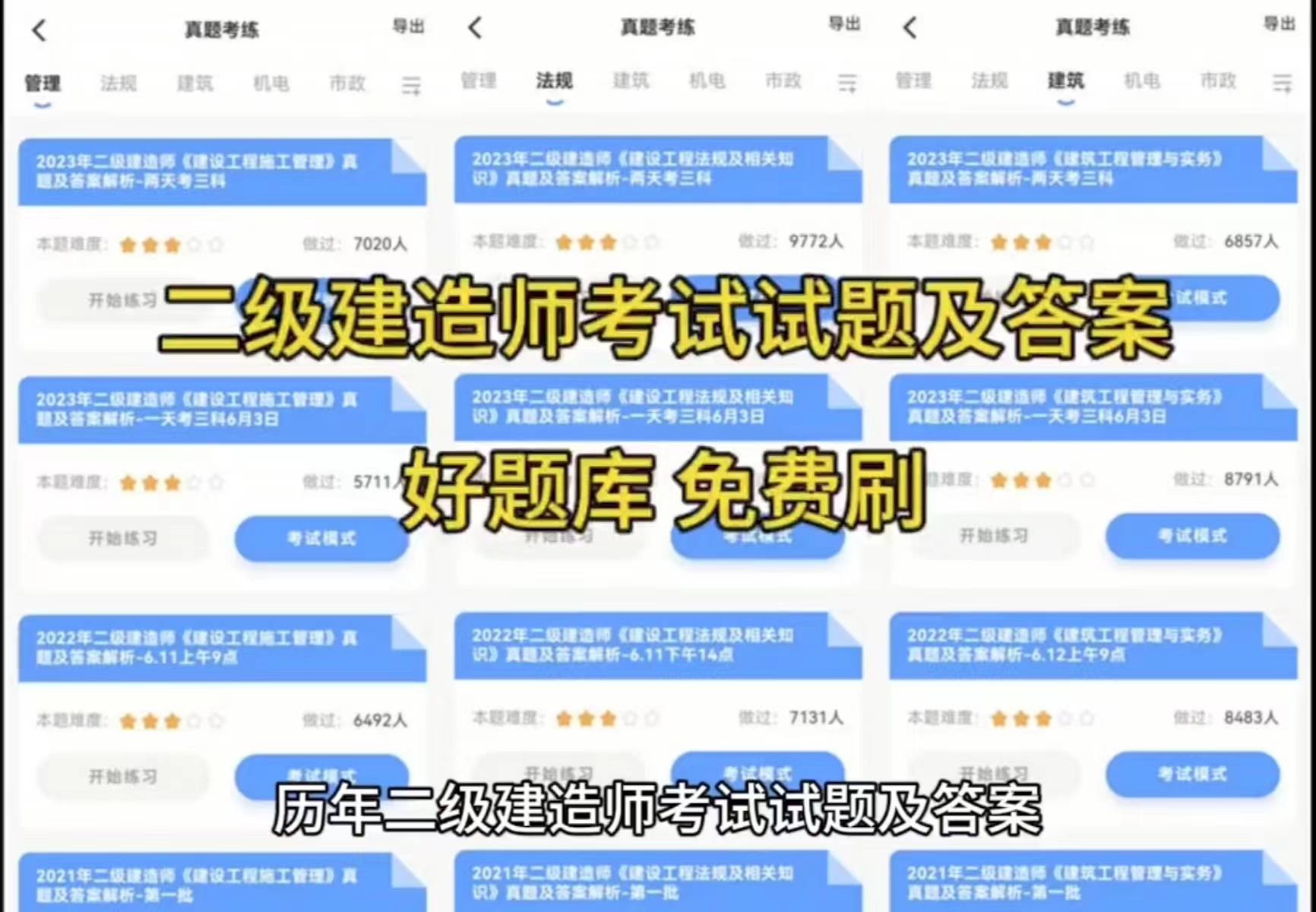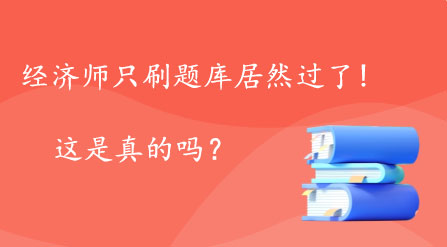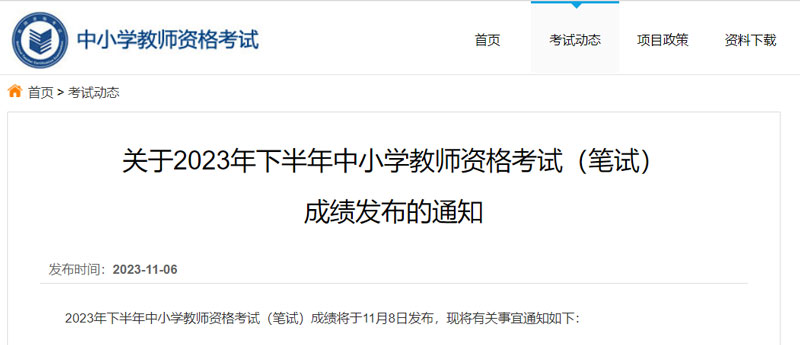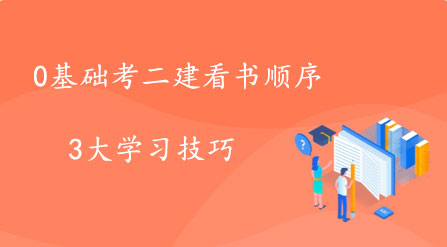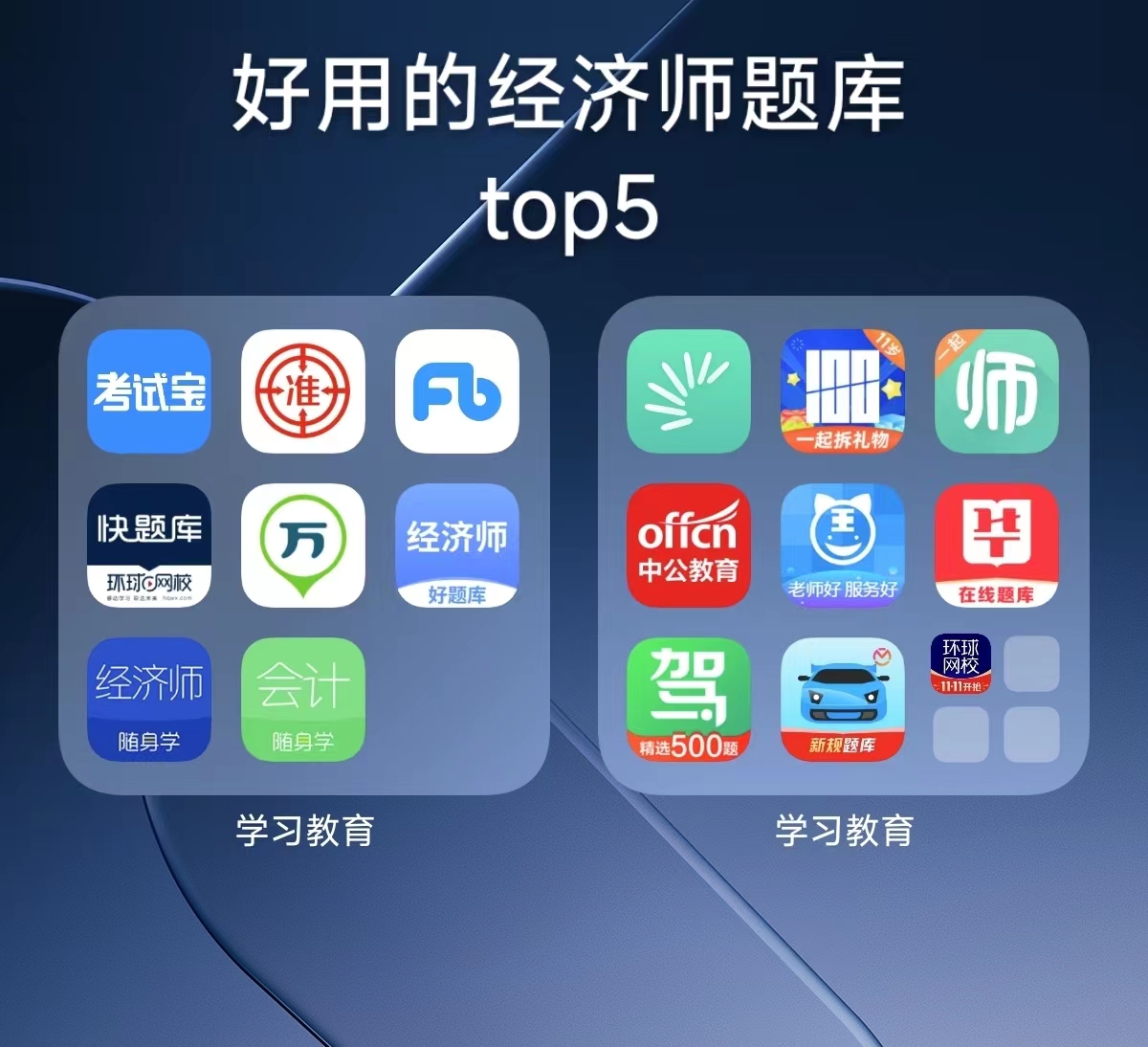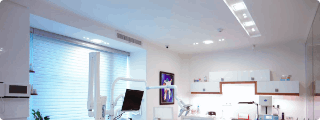[摘要] 台中城市文化馆国际竞图佳作:Honorable Mention投标厂商:Stucheli Architekten AG Mathis Tinner 国籍:瑞士共同投标厂商:
台中城市文化馆国际竞图
佳作:Honorable Mention
投标厂商:Stucheli Architekten AG/ Mathis Tinner 国籍:瑞士
共同投标厂商:九典联合建筑师事务所/郭英钊 国籍:中华民国
Tenderer: Stucheli Architekten AG/ Mathis Tinner Nationality: Switzerland
Joint Tenderer: Bio Architecture Formosana / Ying Chao Kuo Nationality: Taiwan (R.O.C.)
设计概念
编织的都市纹理
建 筑物突出的量体是中央公园标誌性的大门。极简的几何自远方眺望,有一股强烈的自明性。当人们逐步接近城市文化馆时,更能体验建筑基部与整体外观的性格。整 体建筑结构抬高于地面,一方面提供一处有遮蔽的都会广场,另一方面扮演衔接水湳经贸园区与中央公园的枢纽。都会广场向北延伸至国际会展中心,向南延伸对应 电影场景的造浪池,进一步强调城市文化馆所在环境周边的重要性。面向中央公园一侧的景观规划由原先呼应建筑物的矩型几何,逐渐演变成为自然有机的型态,与 中央公园交织融合。
编织的建筑型态
台 中城市文化馆是一个全新的建筑类型。图书馆与美术馆的合体,相得益彰,成为台中市及中央公园的社会文化核心。两个空间机能吸纳于单一量体,以双螺旋的姿态 互动。人们可经由螺旋状的路径体验市立美术馆,自建筑物顶部漫游至地面层,形成一个连续,不间断的经验。螺旋路径的沿途有着各种驻足,休憩的空间,满足男 女老少社交,互动的需求。双螺旋的另一路径是图书馆的的内敛流通空间。路径居中的位置与大尺度的挑空,使图书馆的使用者能ㄧ目了然。图书馆阅读区与美术馆 交谊区在建筑量体中相互交错,两者最后于二楼迎宾区合为ㄧ体。

↗ Stucheli Architekten 建筑师事务所 – Taichung City Cultural Center 台中城市文化馆设计提案
Design Concepts
Weaving on the urban level
The building becomes through its simplicity an iconic gate to the Park. Its concise form has a presence from far. The closer the beholder, the more the building reveals its quality on the ground level and in its entire appearance; the structure is clearly lifted from the ground and forms a protected urban plaza that connects newly built gateway district with the gateway park. The extension of the urban plaza towards the convention centre in the north and to the Life of Pi pool in the south gives the necessary importance to the two most significant existing and future structures that influence the positioning of the new cultural centre. Towards the park the landscape gradually changes from the rectangular geometries of the building into the natural structures of Gateway Park. The building understands to interweave the varied surrounding parameters in a public and vivid urban plaza.
Weaving on the building level
The Cultural Centre of Taichung is a new building typology. The two cultural institutions of the museum and the library complete and complement each other. The building becomes a socio cultural nucleus for Gateway Park and for the city of Taichung. Two public spaces interact in a double- helix like shape. The experiential public path of the museum spirals from the top of the building to the ground level. It connects all the museum uses in one continuous experience. Once the path is completed the visitor has circumvented the building once. Along its path, with its various spaces to meet and interact it becomes an important and socially sustainable space for all generations. The second string in the double- helix is the introverted circulation space of the library. It’s accommodated on the perimeter of the generous atrium in the centre of the building. The visitor of the library will understand the building at once. Reading areas of the library alternate with lounge areas of the museum. The two uses of the library and the museum merge on Level two – the Welcome Area of the new Cultural Centre of Taichung.
服务团队简介
Stucheli Architekten
Stücheli Architekten为瑞士的精锐建筑事务所,实力坚强的团队集结了来自14国的95名员工。事务所由合伙人共同主持,并有独立的管理部门。我们提供了 从初步设计、监造一直到工程款估验计价等阶段的完整建筑服务。事务所资历丰富的员工为业主带来极大的弹性。主要的工作内容包括设计概念发展、新建案的规划 营建和既有建物的修缮重建。
九典联合建筑师事务所
九 典联合建筑师事务所(Bio architecture Formosana)于1999年由建筑师张清华与郭英钊创办。事务所的关注焦点正如英文名所表述,为各种不同面向的环境议题,从减少都会热岛效应,提升 人建环境中的生物多样性,到整合可再生资源与生态建材的建筑设计等。工作内容囊括不同类型的建案,包括图书馆、火车站,以及教育、住宅、工业等建筑类型。 于2007年加设室内设计部门,成为我们将生态建材及健康设计应用实践在室内空间里的平台。
Team Profile
Stucheli Architekten
Stücheli Architekten is one of the leading and well established architectural practices in Switzerland. With a total of 95 employees from 14 nations. The company is owned by the Partners and the Management and is independent. The company offers the full scope of the architect’s basic services. From the Schematic Design Phase, through the Administration of the Construction Phase until the Certificates for Payment. The number of highly qualified employees offers a very high flexibility for the client. The main field of practice are the conceptual development, the planning and construction of new buildings and the reconstruction and restoration of existing structures.
Bio Architecture Formosana
Bio architecture Formosana is founded in 1999 by Ching-Hwa Cheng and YC Kuo. As the name of the firm has suggested, we’ve been highly focus on environmental issues in different area. From reducing urban heat island effect, enhancing bio diversity in man made environment, to integrating renewable resources and eco friendly material in building design. Our works cover a wide range of building types, including library, train station, educational, residential and industrial buildings. In 2007, we establish Bio interior Formosana. It has become a platform that we can implement eco friendly materials and health oriented design in the interior space.
>>相关讨论
::SANAA 建筑师事务所 | 妹岛和世+西泽立卫 – 台中城市文化馆国际竞图提案 Taichung City Cultural Center::
::Felice Fanuele 建筑师事务所 – 台中城市文化馆国际竞图提案 Taichung City Cultural Center::
::Peter Eisenman 建筑师事务所 – 台中城市文化馆国际竞图提案 Taichung City Cultural Center::
::MASS STUDIES 建筑师事务所 – 台中城市文化馆国际竞图提案 Taichung City Cultural Center::
::Stucheli Architekten 建筑师事务所 – 台中城市文化馆国际竞图提案 Taichung City Cultural Center::
::台中城市文化馆国际竞图 日本建筑师妹岛和世获得首奖::
::台 中城市文化馆 – 市立图书馆及市立美术馆 国际竞图 第一阶段缴交投标文件日期 2013年5月27日 Taichung City Cultural Center International Competition (Public Library & Fine Arts Museum)::
::Georgios Batzios 建筑师事务所 + 杨恩达 牧易建筑事务所 – 台中城市文化馆国际竞图提案 书法地景::
::无论述建筑 WOYOO 无有设计 – 台中城市文化馆竞图提案::
::台中城市文化馆 2015年动工 2017年完成::
>>相关图片

Stucheli Architekten 建筑师事务所 – Taichung City Cultural Center 台中城市文化馆设计提案 01
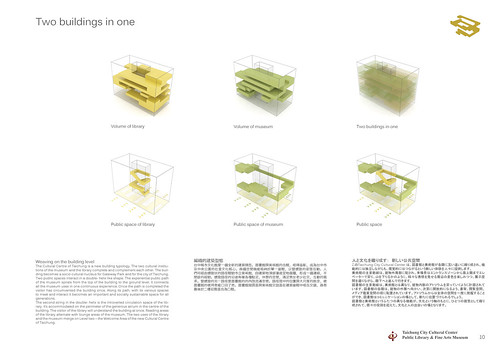
Stucheli Architekten 建筑师事务所 – Taichung City Cultural Center 台中城市文化馆设计提案 02
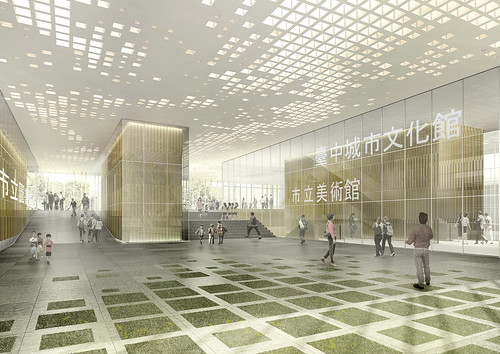
Stucheli Architekten 建筑师事务所 – Taichung City Cultural Center 台中城市文化馆设计提案 03
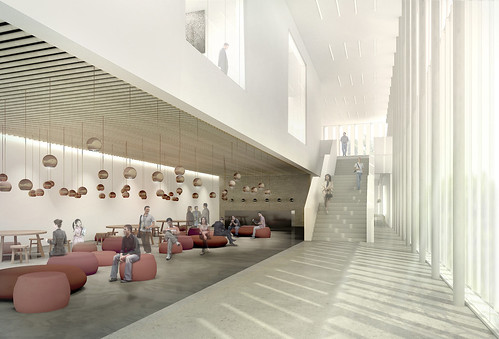
Stucheli Architekten 建筑师事务所 – Taichung City Cultural Center 台中城市文化馆设计提案 04
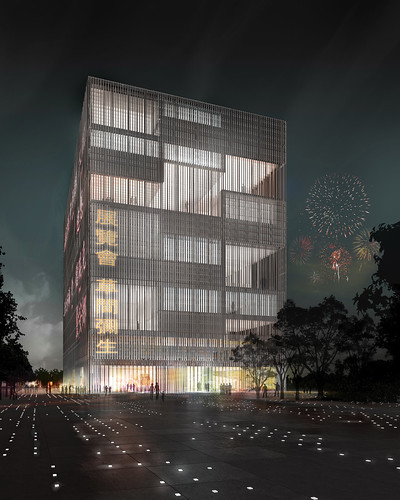
Stucheli Architekten 建筑师事务所 – Taichung City Cultural Center 台中城市文化馆设计提案 05
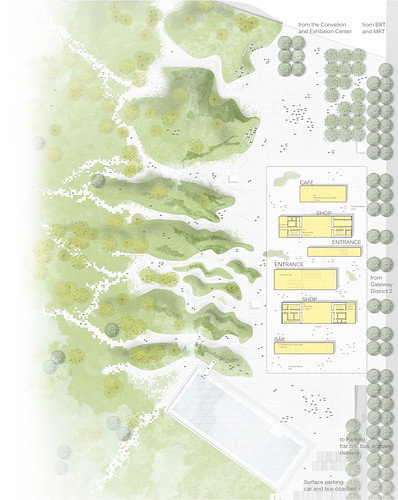
Stucheli Architekten 建筑师事务所 – Taichung City Cultural Center 台中城市文化馆设计提案 06
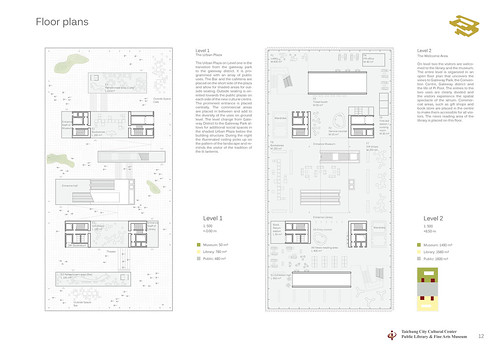
Stucheli Architekten 建筑师事务所 – Taichung City Cultural Center 台中城市文化馆设计提案 07
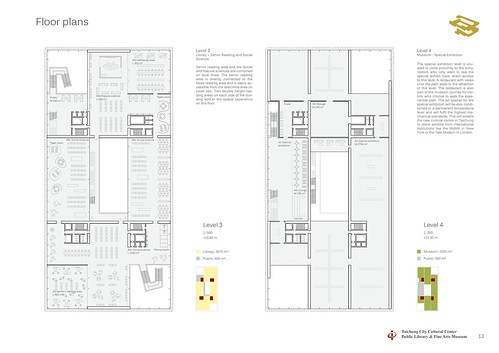
Stucheli Architekten 建筑师事务所 – Taichung City Cultural Center 台中城市文化馆设计提案 08
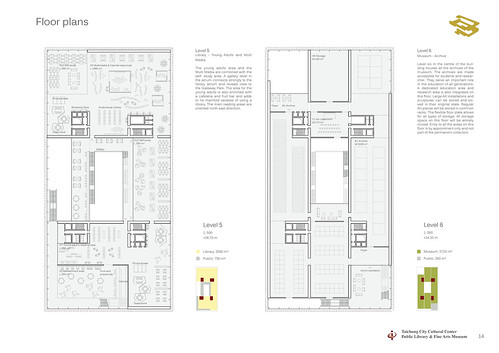
Stucheli Architekten 建筑师事务所 – Taichung City Cultural Center 台中城市文化馆设计提案 09

Stucheli Architekten 建筑师事务所 – Taichung City Cultural Center 台中城市文化馆设计提案 10

Stucheli Architekten 建筑师事务所 – Taichung City Cultural Center 台中城市文化馆设计提案 11
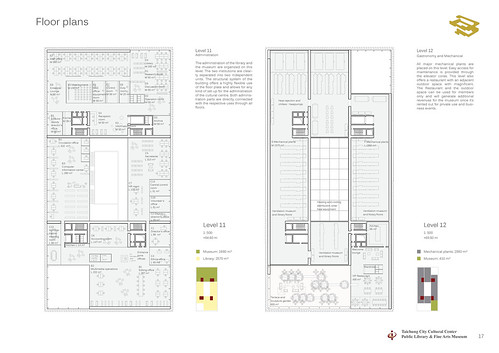
Stucheli Architekten 建筑师事务所 – Taichung City Cultural Center 台中城市文化馆设计提案 12

Stucheli Architekten 建筑师事务所 – Taichung City Cultural Center 台中城市文化馆设计提案 13
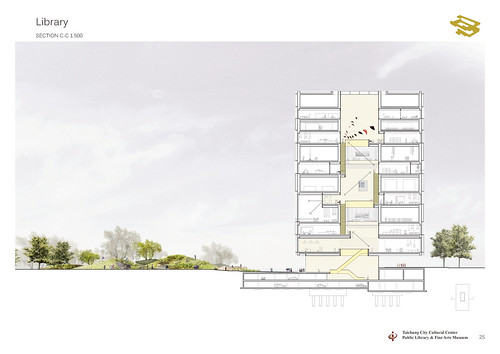
Stucheli Architekten 建筑师事务所 – Taichung City Cultural Center 台中城市文化馆设计提案 14


