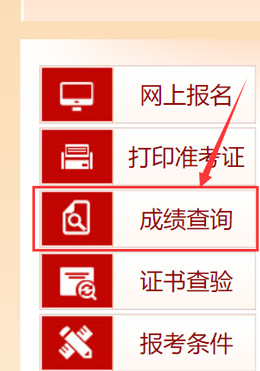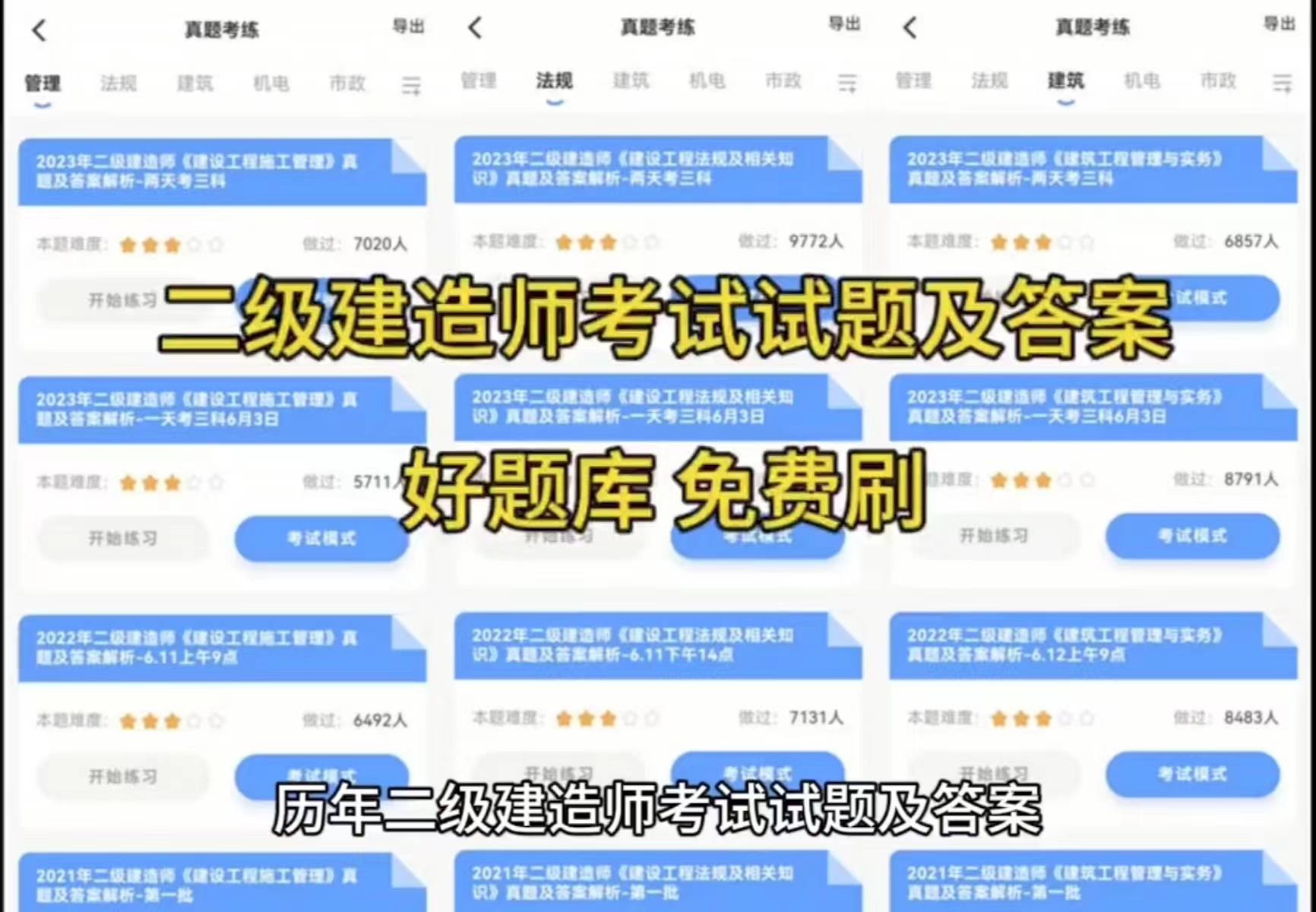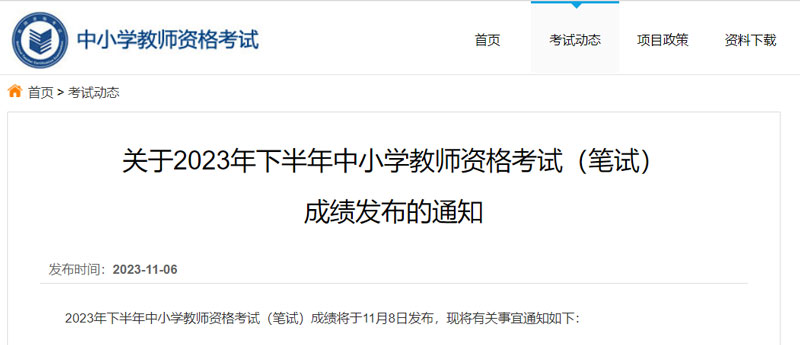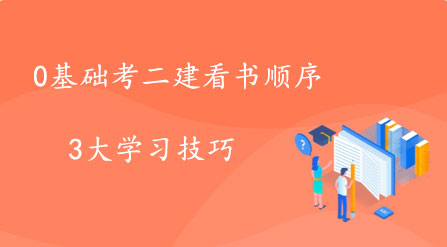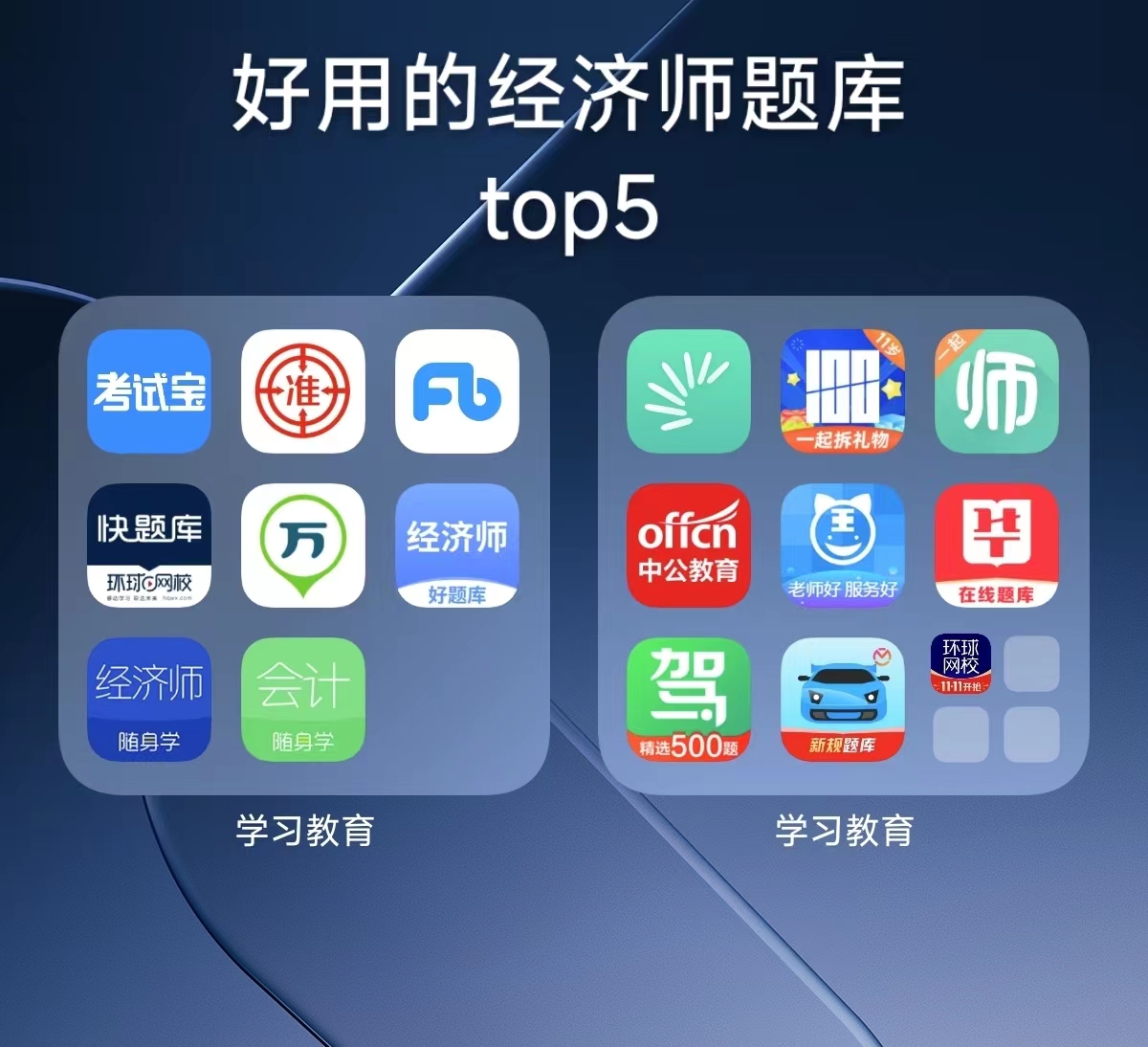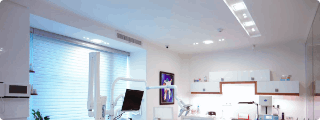[摘要] 台中城市文化馆国际竞图第 3 名:Third Prize投标厂商:Eisenman Architects, PC Peter Eisenman 国籍:美国共同投标厂商
台中城市文化馆国际竞图
第 3 名:Third Prize
投标厂商:Eisenman Architects, PC / Peter Eisenman 国籍:美国
共同投标厂商:宗迈建筑师事务所/费宗澄 国籍:中华民国
Tenderer: Eisenman Architects, PC / Peter Eisenman Nationality: U.S.A.
Joint Tenderer: Fei & Cheng Associates / Philip T.C. Fei Nationality:T aiwan (R.O.C.)
设计概念 Design Concepts
空间架构
较 之于清翠园、北侧的国际会展中心及东侧的商业建筑群的规模,台中城市文化馆的基地相对较小。为强化本馆的门户意象,我们首先引用了相邻公园的主要空间架构 元素,以延伸至旧机场跑道以北的路径,塑造出国际会展中心与公园之间的南北向通道;我们接着加上由园道2横跨基地的步道,形成东西向的轴线。我们将连接市 区与公园的正交轴线,缩小複製于本案基地与建筑物内。这些轴线既为组织需求空间及建筑造型的基本架构,亦是出入美术馆与图书馆的通道,将本馆、市区与公园 交织在一起。
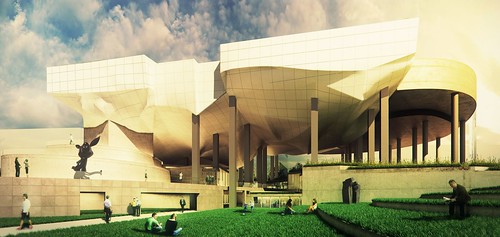
↗ Peter Eisenman 建筑师事务所 – Taichung City Cultural Center 台中城市文化馆国际竞图提案
The Organizing Diagram
The TCCC site is small in relation to the proposed park and the projected mass of the convention center to the north and commercial buildings to the east. To establish the importance of the TCCC as a true gateway, we first introduced a large-scale organizing element in the adjacent park, using the path extending to the north of the former airport runway to create a north/south passage between the convention center and the park. We then added an east-west cross axis, beginning at Park Avenue 2, to create a crossing pedestrian route, which also passes through the building site. These primary axes, which link city and park, are duplicated in a pair of minor cross axes repositioned in the TCCC site and building itself. These organize the building’s form and program spaces and connect the TCCC to the city and the park, as well as provide access to the museum and library.
建筑概念
台 中城市文化馆又有如一处十字路口,图书馆、美术馆及公园等多种空间在此交汇,叠加成一个多层次的动态形体。该形体可回溯至传统中式园林的造景手法,以师法 自然为旨,巧蕴峻壑天成之造化于人工景物之中。刚性轴线的对称性触发了清翠园有机地景与本馆动态地景的辩论,本馆基地西侧的印记足以佐证:菲利普‧赫姆及 凯撒琳‧摩斯巴赫所设计的螺旋状步道持续地向东伸展,打破了本馆与公园之间的界线。
套句建筑上的说法,台中城市文化馆是一个以剖面为主的设计案。在图书馆与美术馆两个不同机能的空间区划上,我们认为上下堆叠的剖面区划优于左右併排的平面区划。为避免乏味的平面堆叠,我们将需求空间一分为二,构成两个截然不同的量体。
美 术馆量体拔地而起,由五行元素:金、木、水、火、土所衍生的特殊地景造型所组成;而被柱群架空的图书馆量体,彷彿山顶上的白云,悬浮于新塑成的“地景”之 上。图书馆量体起伏如波的底面可覆以新式媒体装置,呼应下方的美术馆。夹在美术馆及图书馆造型之间的虚体,既是有顶盖的户外公共艺术展场,亦为可遮阳避雨 的公园游廊。该虚体是个特别的中介空间,可将公园与市区的活动凝聚于一处,并同时呈现二者景观。
The Architectural Concept
The TCCC is also conceived as a crossroads, where multiple programs – library, museum, and garden – come together in a dynamic, multilevel iconic form. This form takes its cues from the history of Chinese gardens, recalling the mountains and valleys of these landscapes as an artificial “nature” composed of hills and dales, waterways, pavilions, and walls. The hard symmetry of the organizing cross axes is set in dialogue with both the actual landscape of the park and the artificial landscape of the TCCC’s dynamic forms. This is evident on the western edge of the site, where the continuation of a spiraling path in Philippe Rahm and Catherine Mosbach’s original park design moves into the TCCC, blurring the given edges of the TCCC site and park.
In architectural terms, the TCCC is a sectional project. Rather than divide the library and museum programs in plan, we separated and articulated the library and museum vertically, in section. To avoid stacking a continuous series of flat layers one upon the other, we organized the programs in two distinct topographies. The museum is both carved into the ground and rises above grade in a series of unique forms that are derived from the symbols of the five elements: fire, earth, metal, water, and wood.
The library floats above this new articulated “landscape,” like a cloud and adjacent “mountain,” which rest on columns. The underside of the library volume responds to the museum below with an undulating surface that contains the possibility for new media spaces. Between the articulated surfaces of the museum and the library is an active figural void that provides both a covered outdoor special exhibition space for public art and a “corridor” in a garden, which protects users in inclement weather. The figural void is a unique layer that also gathers the energy of the park and the city within it while continuously affording views of both.
服务团队简介 Team Profile
PETER EISENMAN, FAIA, Int. FRIBA / EISENMAN ARCHITECTS
彼 得‧艾斯曼是一位国际知名的建筑师与教育家,并于纽约市执业,担任艾斯曼建筑师事务所的主持建筑师及设计总监。艾斯曼建筑师事务所目前进行的业务包括:西 班牙圣地牙哥的加利西亚文化城〈包括两栋博物馆、两栋图书馆、一栋表演艺术中心及一栋研究中心,总楼地板面积达一百万平方英呎〉、义大利波佐利的水岸複合 使用开发整体规划、米兰的公寓大楼及荣获 2012 年国际竞图首奖的伊斯坦堡考古公园。
艾斯曼建筑师事务所的得奖作品包括柏林的欧洲犹太人蒙难 纪念碑、哥伦布的俄亥俄州立大学韦克斯纳艺术中心及荣获美国建筑师协会颁发全国荣誉设计奖的东京小泉产业株式会社总部大楼,另有多部电视纪录片以本所的阿 罗诺夫设计及艺术中心、职业美式足球亚利桑那红雀队驻留的凤凰城大学足球场及加利西亚文化城等作品作为主题。本所作品亦曾多次付梓出版,例如:建筑大师丛 书之「描绘艾斯曼」专辑、「艾斯曼建筑师事务:作品选集」等书。
PETER EISENMAN, FAIA, Int. FRIBA / EISENMAN ARCHITECTS
Peter Eisenman, an internationally recognized, award-winning architect and educator, is president and design principal of Eisenman Architects, a design studio in New York City. Eisenman Architects’ current projects include a one-million-square-foot cultural complex, the City of Culture of Galicia in Santiago de Compostela, Spain (two museums, two libraries, a performing arts center, and a research center), a master plan for a mixeduse waterfront development in Pozzuoli, Italy, a condominium project now in construction in Milan, and an Archaeo-park in Istanbul, which won first prize in an international design competition in 2012.
Among Eisenman Architects’ award-winning projects are the Memorial to the Murdered Jews of Europe in Berlin, the Wexner Center for the Visual Arts and Fine Arts Library at The Ohio State University in Columbus, and the Koizumi Sangyo Corporation headquarters building in Tokyo, which received National Honor Awards for Design from the American Institute of Architects.
The firm’s Aronoff Center for Design and Art, the University of Phoenix Stadium for the NFL Arizona Cardinals, and the City of Culture of Galicia have each been the subject of hour-long television documentaries. The firm’s work is also the subject of a great number of books, including the monograph Tracing Eisenman and The Master Architect Series book, Eisenman Architects: Selected and Current Works.
宗迈建筑师事务所简介
宗迈建筑师为综合性建筑设计机构,服务项目包括建筑设计、土地开发计划、区域规划、工程顾问、室内设计及景观设计。
本 事务所由费宗澄、陈迈二位建筑师联合于民国六十三年秋成立,于开业之前,两位主持建筑师已于台湾、美国及欧洲累积了学术及训练及专业的经验,三十余年来并 集合及储训了多方面的设计规划人员,针对每一个案的规模、特性、经费与时间,组织出具有特性的工作团队,以符合业主个别的需求。
本事务所之经验跨 越各种尺度与功能之建筑物及建筑群,包括商业、办公、住宅、公共设施、医院、工厂及旅馆,亦专精于巨大複杂的工程、规划及都市设计。本事务所之组织及工作 流程经过多年经验的累积与改进,旨在提供面面俱到的设计。本事务所已完成的主要工程包括台大医院、荣民总医院、国科会同步辐射研究中心、国立自然科学博物 馆、林口中正运动公园综合体育馆。
本事务所致力于揉合我国文化传统上之优点,及最新的技术与观念,以先进之电脑设备,辅助提供高效率高品质及造价合理的设计,宗迈建筑师与本国之经济、社会的进步共同成长,经历过最严苛的考验,并不断的追求设计上的品质、卓越及进步。
FEI & CHENG ASSOCIATES
Fei & Cheng Associates is an architectural firm providing comprehensive services in building design, land development, regional planning, construction management, interior design and landscape architecture.
The firm was founded in 1974 by Mr. Philip Fei and Mr. Mei Cheng. Both founding partners received academic and professional training in Taiwan, Europe and USA. FCA has assembled multi-disciplinary staff with various expertises. For each project, individual members are carefully selected to reflect the necessary skills for the scope and scale of the project so as to satisfy the client ’s requirements with the given schedule and budget.
FCA has extensive experience in the design of projects of different uses and sizes, including commercial, office, residential, institutional, hospital, industrial and hotel buildings and complexes. FCA is also experienced in large-scale planning and urban design projects. Our organization and methodology ensure that contextually and technologically responsive design solutions are provided. We have completed major buildings such as Taiwan University Hospital Reconstruction, Veteran General Hospital Reconstruction, National Synchrotron Radiation Research Center, The National Museum of Natural Science, and Linkou CKS memorial gymnasium.
The philosophy of the firm is to integrate Chinese cultural value with advanced technology. Supported by advanced computer capabilities, the firm has been working closely with a range of client organizations and providing efficient and cost-effective services. FCA has been sensitive and in pace with rapid social and economic development of this country. We have responded to various challenges and will always be in pursuit of design quality, excellence and innovation.
>>相关讨论
::SANAA 建筑师事务所 | 妹岛和世+西泽立卫 – 台中城市文化馆国际竞图提案 Taichung City Cultural Center::
::Felice Fanuele 建筑师事务所 – 台中城市文化馆国际竞图提案 Taichung City Cultural Center::
::Peter Eisenman 建筑师事务所 – 台中城市文化馆国际竞图提案 Taichung City Cultural Center::
::MASS STUDIES 建筑师事务所 – 台中城市文化馆国际竞图提案 Taichung City Cultural Center::
::Stucheli Architekten 建筑师事务所 – 台中城市文化馆国际竞图提案 Taichung City Cultural Center::
::台中城市文化馆国际竞图 日本建筑师妹岛和世获得首奖::
::台 中城市文化馆 – 市立图书馆及市立美术馆 国际竞图 第一阶段缴交投标文件日期 2013年5月27日 Taichung City Cultural Center International Competition (Public Library & Fine Arts Museum)::
::Georgios Batzios 建筑师事务所 + 杨恩达 牧易建筑事务所 – 台中城市文化馆国际竞图提案 书法地景::
::无论述建筑 WOYOO 无有设计 – 台中城市文化馆竞图提案::
::台中城市文化馆 2015年动工 2017年完成::
>>相关图片

Peter Eisenman 建筑师事务所 – Taichung City Cultural Center 台中城市文化馆设计提案 01
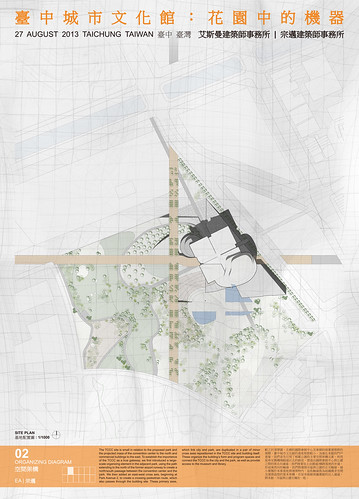
Peter Eisenman 建筑师事务所 – Taichung City Cultural Center 台中城市文化馆设计提案 02
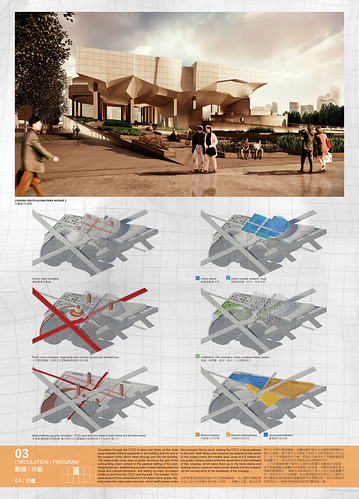
Peter Eisenman 建筑师事务所 – Taichung City Cultural Center 台中城市文化馆设计提案 03
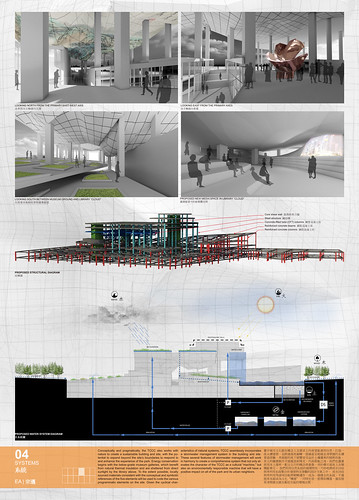
Peter Eisenman 建筑师事务所 – Taichung City Cultural Center 台中城市文化馆设计提案 04
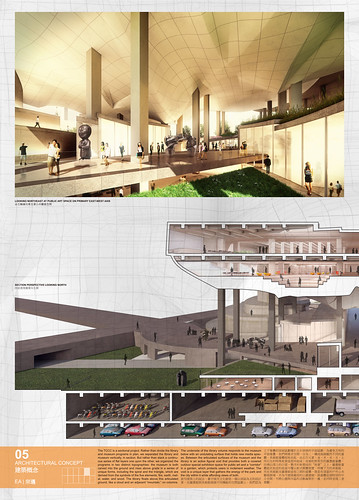
Peter Eisenman 建筑师事务所 – Taichung City Cultural Center 台中城市文化馆设计提案 05
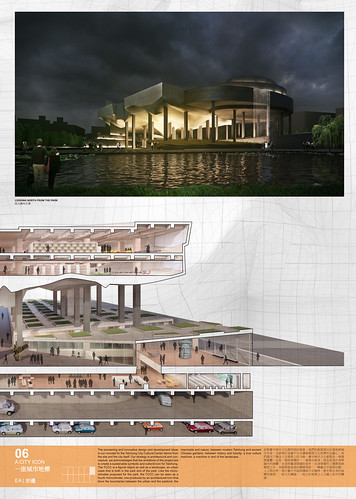
Peter Eisenman 建筑师事务所 – Taichung City Cultural Center 台中城市文化馆设计提案 06
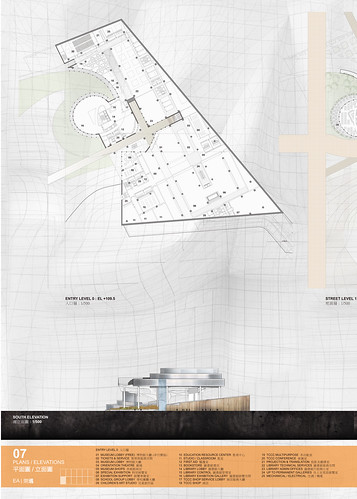
Peter Eisenman 建筑师事务所 – Taichung City Cultural Center 台中城市文化馆设计提案 07
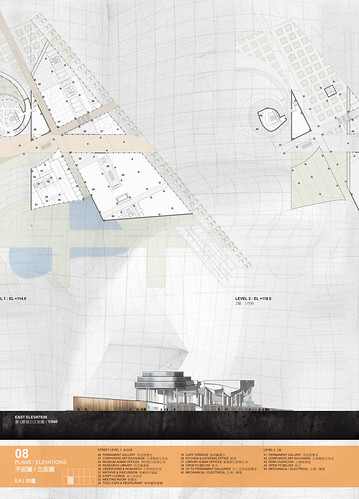
Peter Eisenman 建筑师事务所 – Taichung City Cultural Center 台中城市文化馆设计提案 08
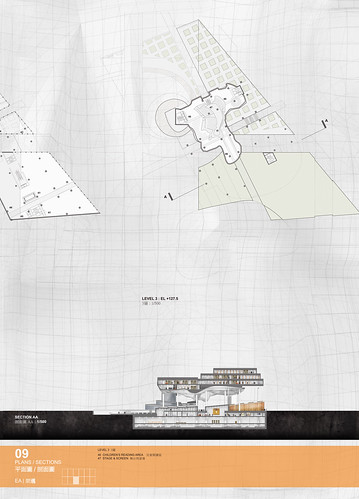
Peter Eisenman 建筑师事务所 – Taichung City Cultural Center 台中城市文化馆设计提案 09
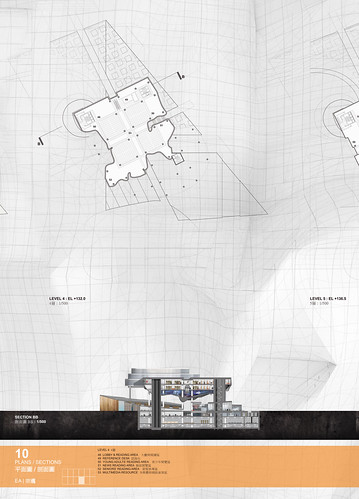
Peter Eisenman 建筑师事务所 – Taichung City Cultural Center 台中城市文化馆设计提案 10
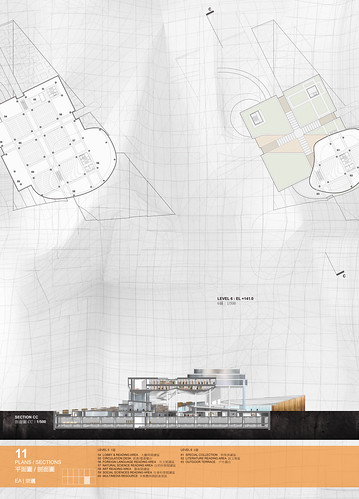
Peter Eisenman 建筑师事务所 – Taichung City Cultural Center 台中城市文化馆设计提案 11
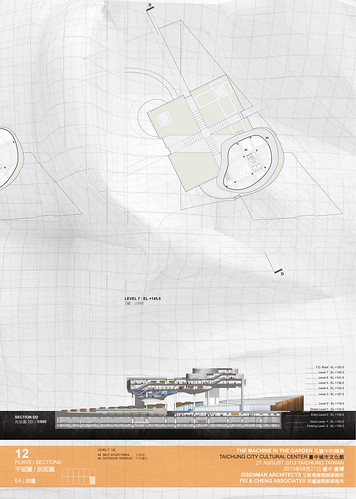
Peter Eisenman 建筑师事务所 – Taichung City Cultural Center 台中城市文化馆设计提案 12

Peter Eisenman 建筑师事务所 – Taichung City Cultural Center 台中城市文化馆设计提案 13


