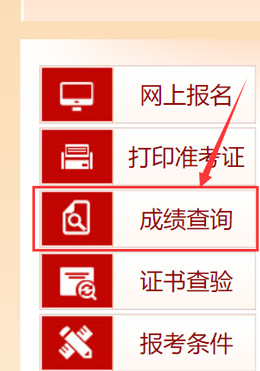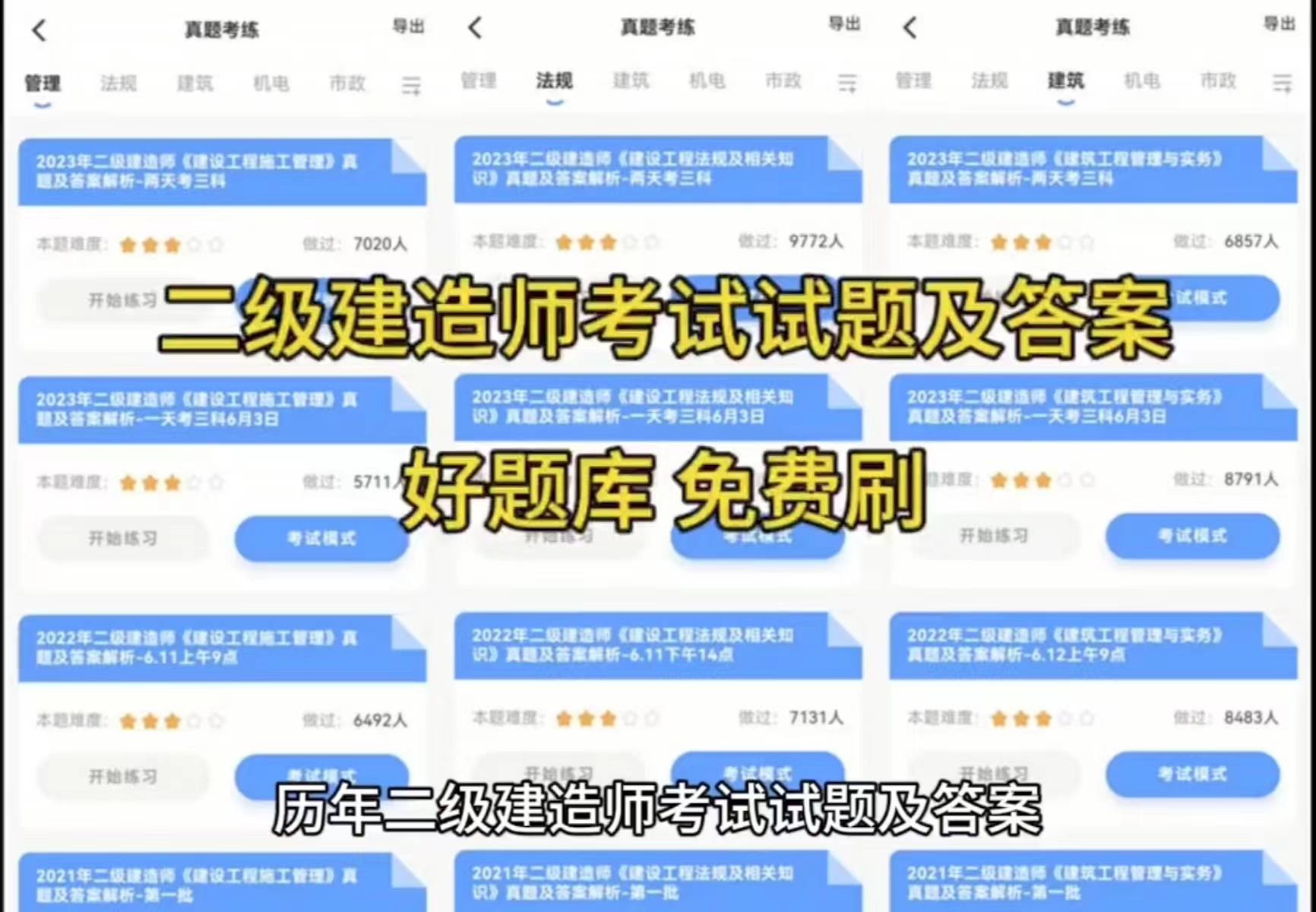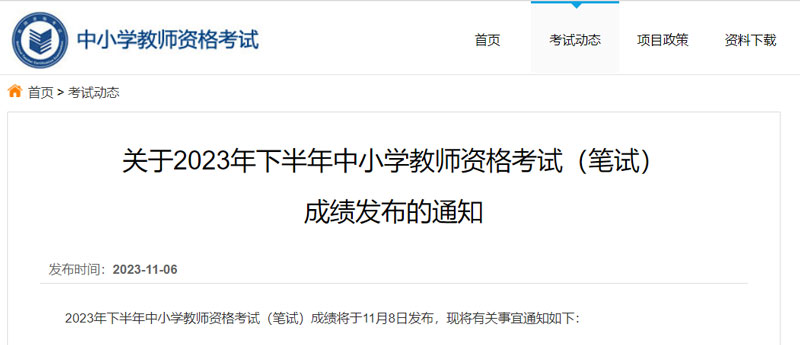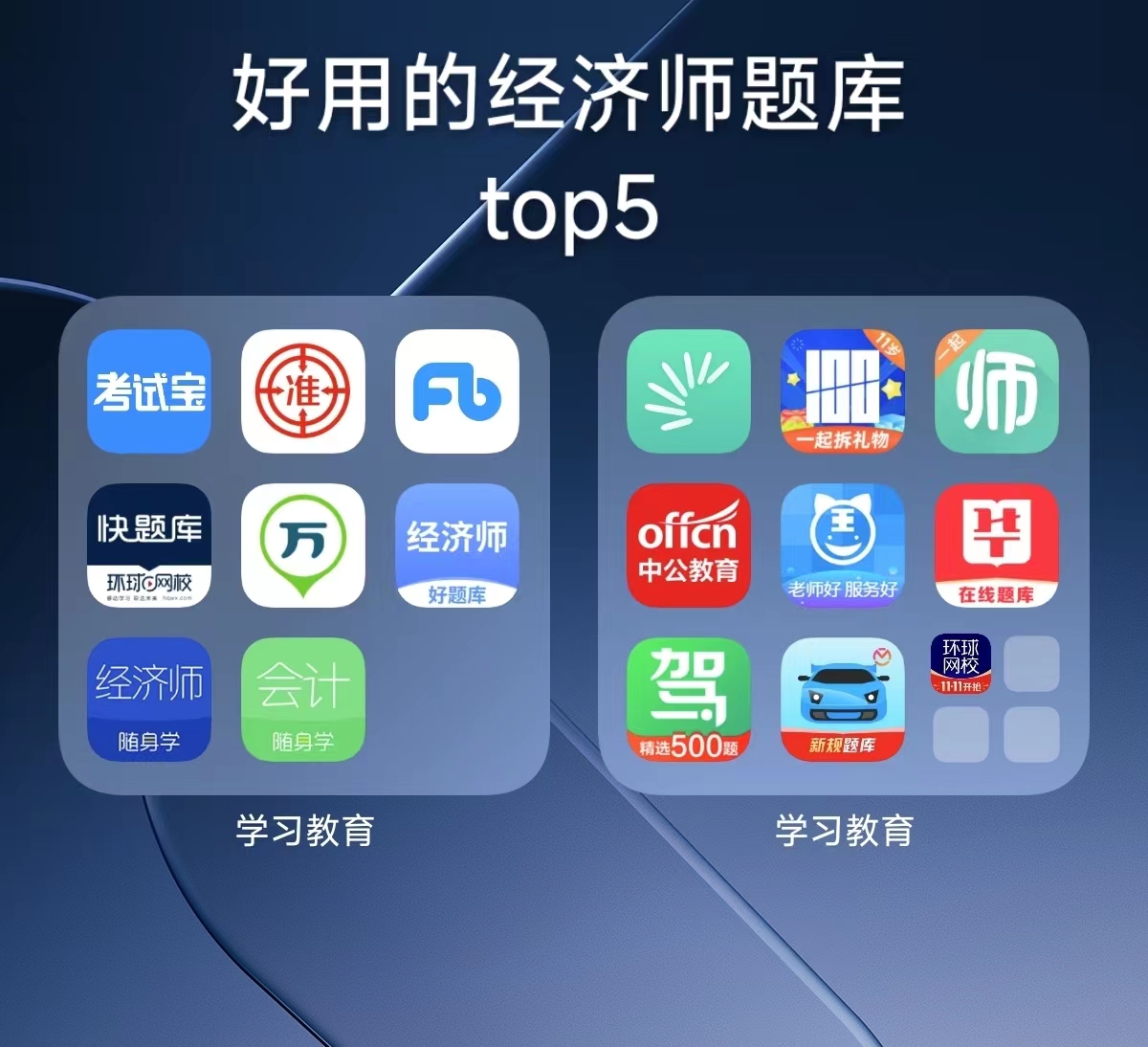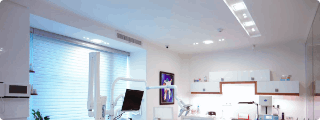[摘要] 台中城市文化馆国际竞图 Taichung City Cultural Center第 1 名:First Prize投标厂商:妹岛和世+西泽立卫 SANAA 国籍:日
台中城市文化馆国际竞图 Taichung City Cultural Center
第 1 名:First Prize
投标厂商:妹岛和世+西泽立卫 / SANAA 国籍:日本
共同投标厂商:刘培森建筑师事务所/刘培森 国籍:中华民国
Tenderer: Kazuyo Sejima + Ryue Nishizawa / SANAA Nationality: Japan
Joint Tenderer: Ricky Liu & Associates Architects+Planners / Ricky Liu Nationality: Taiwan (R.O.C.)
设计概念 Design Concepts
台中城市文化馆将建于台中水湳经贸园区内,基地位在水湳经贸园区北端,经贸园区从总体规划南端延伸到北端,跨越由山丘、树木、微气候设备创造出的各种气候区域。文化馆将包含市立美术馆及市立图书馆,共用公共设施及能将活动延伸到邻近公园和城区的公共广场。
我 们将台中城市文化馆想像成公园和城市的延伸,随着设计和文化需求从城市延伸到建筑物本体,景观如同空气、灯光、花园、平台一般,延展到建筑物里面。访客可 邻着花园中庭,享受阅读时光:亦可在以公园为背景的展览空间内看展。同时,由于工作坊有机会向平台延伸,常保活动与自然亲近。
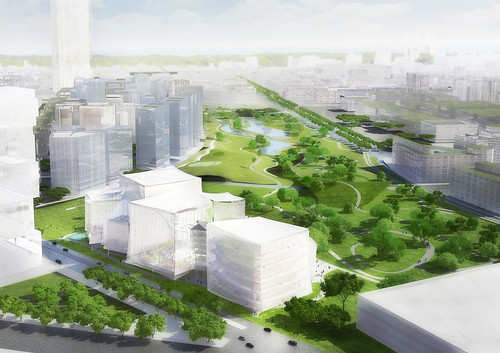
↗ SANAA 建筑师事务所 – Taichung City Cultural Center 台中城市文化馆设计提案
本 建筑物有十个大小不一的空间单位,满足各种设计需求。有些空间在地面上,有些空间则悬浮着,为其下各种公共空间提供遮荫。这些空间的悬浮,使建筑物各面互 相连结,风从建筑物底下舒适的公共空间吹过。根据设计需求,各种空间或紧邻、或彼此交集,与环境产生关係。例如,提供各种装置展示的Project Room(展厅)就与入口大厅及展览空间相连着,并且对外面向着公园,欢迎着访客走进文化馆。
整个建筑物具通透性,透明程度不一。藉由移 转不同设计需求的空间,交错出许多中庭似的空间环境,丰富访客的体验。空透的设计,使访客视线可穿透建筑物内各式活动。各种视觉关係应运而生—不管是横穿 过建筑物的、或在建筑物上方或下层—缤纷而富有动态感。靠近这个建筑物,从外墙看到里面的活动,就是因为这样,每一次的造访都是全新的感受。
我们希望建筑物成为景观的一部份,而地景随着人口增长而变化,我们希望在地台中居民成为形塑文化馆的一份力量,将文化馆内的活动呈现到公园里,进而到城市中。
Taichung City Cultural Center is a project within the Gateway District in Taichung, Taiwan. The site is on the Northern side of the Gateway Park that stretches from the South to the North of the master plan with many different climatic zones created by hills, a variety of trees, and mechanical devices. The Cultural Center will hold a Municipal Fine Arts Museum and a new Municipal Library, which share public facilities, as well as public plazas that extend its activities to the surrounding park and the city.
We imagine the Taichung City Cultural Center as an extension of the park and the city. While the programmatic and cultural needs extend into the building from the city, the landscape continues into the building as air, light, garden, and terraces. While some visitors are reading next to a garden courtyard, other visitors may be enjoying an exhibit with the park in the background. Also at the same time, there are opportunities for workshops to extend on to the terrace so the activities are always close to nature.
The building is divided into 10 volumes of various sizes which each hold a distinct program. Some volumes are on the ground and some are lifted to provide various shaded public spaces. By raising the volumes, the different sides of the building connect while the breeze pass through the comfortable public space below the building. According to the programmatic needs, the volumes are at times placed close by or are intersected with one another while creating relationships with the surroundings. For example, the Project Room, where many special installations take place, connects the lobby and the exhibition space. This space faces out towards the park welcoming visitors to the Cultural Center.
The overall building is porous with a varying degree of transparency. By shifting the volumes of program, many courtyard-like in-between spaces are created allowing for visitors to experience new encounters. Visitors see across the building through many layers of activities. Various visual relationships are made – across, above, and below – that are complex and dynamic. When approaching the building, some activities will show through the façade. This way, each time a visitor passes by the Cultural Center, the building will give off a different impression.
We hope that the architecture will become a part of the landscape that changes with the growing population of Taichung. We would like for the people of Taichung to become a part of the identity of the Cultural Center and let the activities happening within to show through to the park and further to the city.
国际顾问:SAPS / Sasaki and Partners(结构设计);竹中工务店(永续性,机电配管、外墙);KILT Planning Office, Inc(照明设计);永田音响设计(建筑声学);长谷川祐子(博物馆)
International Consultants: SAPS / Sasaki and Partners (Structure), Takenaka Corporation (Sustainability, MEP, Facade), KILT Planning Office, Inc (Lighting), Nagata Acoustics (Acoustics), Yuko Hasegawa (Museum)
台 湾顾问:林光美(图书馆规划);吴可久(图书馆规划);信业工程顾问有限公司(结构);富国技术工程股份有限公司 (大地工程);玉堡冷冻空调事务所(空调工程);威成电机技师事务所(机电);行易网交通技师事务所(交通规划);台湾建筑与都市防灾顾问有限公司(防火 避难安全)
Local Consultants: Kuang-Mei Lin (Library), Ko-Chiu Wu (Library), Hsin-Yeh Engineering (Structure), SINO Geotechnology Inc (Geotechnical), C.C. Lee & Associates (HVAC), We Can Electrical (Mechanical, Electrical), Easygogo Inc (Traffic), Taiwan Fire Safety (Prevention, Evacuation)
服务团队简介 Team Profile
SANAA
SANAA 为一建筑设计公司,设立于日本东京,由妹岛和世与西泽立卫于1995年共同创办。SANAA由国际建筑师群和工作团队组成,提供各种规模的专业设计服务, 从住宅、室内设计到综合建筑、都市规划、产品及家俱设计。每一个案件,SANAA都以全新的角度面对,秉持着设计要针对不同基地与设计需求的想法,每个案 子都是特殊的,而且都会经过两位创办主持人与三位合伙人密切追蹤。
SANAA主要作品包括:位于日本金泽的21世纪当代艺术馆、荷兰De Kunstline戏剧暨文化中心、十和田现代美术馆玻璃展厅、美国新当代艺术博物馆、瑞士联邦理工大学学习中心、法国巴黎罗浮宫朗斯分馆。
近作则为巴黎莎玛丽丹百货公司、以色列耶路撒冷Bezalel艺术与设计学院。
公司介绍
主 持建筑师妹岛和世,1956年出生于日本茨城县,在日本女子大学学习建筑学,在1987年开始自己执业,创立了Kazuyo Sejima + Associates事务所。1992年,获选为日本当年度年轻建筑师奖。1995年,妹岛和世与西泽立卫于东京成立SANAA (Sejima + Nishizawa and Associates)。于2010年获颁普立兹克建筑奖。
主持建筑师西泽立卫,1966年出生于日本神奈川县,毕业于横滨国立大学。于1995年与妹岛和世在东京设立了SANAA。从1997年,西泽立卫另设立自己独立的事务所—西泽立卫建筑设计事务所。2010年,西泽立卫获颁普立兹克建筑奖。
Introduction to SANAA
COMPANY DESCRIPTION:
SANAA is an architecture and design firm based in Tokyo, Japan founded by Kazuyo Sejima and Ryue Nishizawa in 1995. Comprised of international architects and staff working on projects ranging in scale from residential and interior design to large complex buildings and urban planning schemes, as well as product and furniture design, SANAA approaches each project with a fresh perspective, believing that each design arises from conditions particular to the site and program. Each project is special and is closely followed by the two founding principles, as well as partners Yoshitaka Tanase, Yumiko Yamada, and Rikiya Yamamoto.
SANAA works internationally and recent major works include 21st Century Museum of Contemporary Art in Kanazawa in Japan, De Kunstline Theater and Cultural Center in The Netherlands, The Toledo Museum of Art Glass Pavilion and the New Museum of Contemporary Art in the USA, Rolex Learning Center in Switzerland, and the Louvre-Lens in France.
SANAA’s current projects include the La Samaritaine department store in Paris, France and the Bezalel Academy of Arts and Design in Jerusalem, Israel.
Biography
Kazuyo Sejima, Principle, born in 1956, Ibaraki Prefecture, Japan. She studied architecture at the Japan Women’s University and launched her own practice, Kazuyo Sejima + Associates, in 1987 and was named Young Architect of the year in Japan in 1992. In 1995, Sejima and Ryue Nishizawa founded the Tokyo-based firm SANAA (Sejima + Nishizawa and Associates). She was awarded the Pritzker Prize in 2010.
Ryue Nishizawa, Principle, born in 1966, Kanagawa Prefecture, Japan. He studied architecture at the Yokohama National University. In 1995 Sejima and Nishizawa founded the Tokyo-based firm SANAA. He has also maintained an independent architectural practice, Office of Ryue Nishizawa, since 1997. In 2010, he was awarded the Pritzker Prize.
刘培森建筑师事务所简介
成员特色
本所成立于1991年,是由一群对空间环境设计充满热情、理想,兼具专业素养与创新理念的建筑从业人员组合而成的工作团队。透过各专长领域的通力合作,以改善环境品质、完成卓越的建筑创作为全体最高荣誉。
成长动力
本 所长期与国际着名建筑师事务所及专业顾问合作无间,掌握最新设计资讯与趋势潮流,引进成功的案例与技术经验。讲究设计发展及工务执行能力的提升,致力于电 脑辅助设计、工程管理、技术研发、资材管理等事务的精益求精,促使事务所持续成长。同时敏于察觉环境变迁与时代脉动,及其对空间场所的影响,让建筑作品兼 能反映人文精神,展现设计深度与创意价值。
服务项目
服务範围包括区域规划、都市设计、校园规划、建筑设计、景观设计、室内设计及 工程管理等各项专业领域。工作内容包括开发可行性评估、基地现况调查、机能空间需求拟定、草案设计、法规检讨、顾问协调整合、细部设计、电脑3D模拟、模 型製作、施工图说绘製、施工规划、工程预算编列、执照申请、发包作业、施工监造等各种严谨且完整的专业层面工作。实务运作:有系统的整理设计图说、施工纪 录、作品资料及建材设备等丰富的工程实务经验与资源,并予以妥善保管与运用。着重技术研发、图面审查、预算及工期控制,有效提昇服务品质。严格要求施工厂 商贯彻执行图说套绘、材料预审、实品打样及工地安全、工地卫生、进度管制等事项,确保工程品质完善,维护业主权益。
作品类型
经由多年的努力,我们承接了各项多元的规划设计案,包括:医疗建筑、校园建筑、办公大楼、集合住宅、大型购物中心、博物馆、运动设施、国际观光旅馆、高科技厂房等不同类型的公共及民间建筑。
Introduction to Ricky Liu & Associates Architects+Planners
Our Unique Characteristics
Ricky Liu Associates was established in 1991 by a team of professional architects. We are enthusiastic and possess a unique vision that combines professionalism with innovation in spatial and environmental design. We consider it is the greatest honor to be able to improve the quality of our living environment by completing outstanding architectural work through the cooperative efforts of our diversified expertise.
Growth Motivation
Our firm’s long-term practice is to cooperate closely with renowned international architectural firms and professional consultants. This allows us to capture the most advanced design information and trends. Our designs are consistently successful as we stay up-to-date and apply the entire gamut of technical experiences to our work. To promote momentum in the growth of our firm, we endeavor to continuously upgrade our design, construction management, technical research and development, material management, and various other processes. Furthermore, we are sensitive to the impact of changes in time and environment on spatial and architectural needs. This sensitivity allows our works to reflect the culture and spirit of the time. Through our depth of design, we provide innovative value and achieve performance excellence.
Our Services
Scope of Work
The scope of our works include feasibility studies, site investigations and analysis, functional and space requirement studies, preliminary designs, regulation and code check, coordination and consultation, design development, computer simulation, model making, construction document, construction method, project budgeting, building permit application, bid package preparation, on site construct ion supervision, and other high quality, and professional services.
Project Portfolio
Through past efforts, we have completed many diversified projects. These projects include: campus buildings, office buildings, apartments, shopping malls, museums, sports stadium, hospitals, hotels, high-tech factories, and other various projects for both the public and private sectors.
>>相关讨论
::SANAA 建筑师事务所 | 妹岛和世+西泽立卫 – 台中城市文化馆国际竞图提案 Taichung City Cultural Center::
::Felice Fanuele 建筑师事务所 – 台中城市文化馆国际竞图提案 Taichung City Cultural Center::
::Peter Eisenman 建筑师事务所 – 台中城市文化馆国际竞图提案 Taichung City Cultural Center::
::MASS STUDIES 建筑师事务所 – 台中城市文化馆国际竞图提案 Taichung City Cultural Center::
::Stucheli Architekten 建筑师事务所 – 台中城市文化馆国际竞图提案 Taichung City Cultural Center::
::台中城市文化馆国际竞图 日本建筑师妹岛和世获得首奖::
::台 中城市文化馆 – 市立图书馆及市立美术馆 国际竞图 第一阶段缴交投标文件日期 2013年5月27日 Taichung City Cultural Center International Competition (Public Library & Fine Arts Museum)::
::Georgios Batzios 建筑师事务所 + 杨恩达 牧易建筑事务所 – 台中城市文化馆国际竞图提案 书法地景::
::无论述建筑 WOYOO 无有设计 – 台中城市文化馆竞图提案::
::台中城市文化馆 2015年动工 2017年完成::
>>相关图片

SANAA 建筑师事务所 – Taichung City Cultural Center 台中城市文化馆设计提案 01- 鸟瞰 birdview
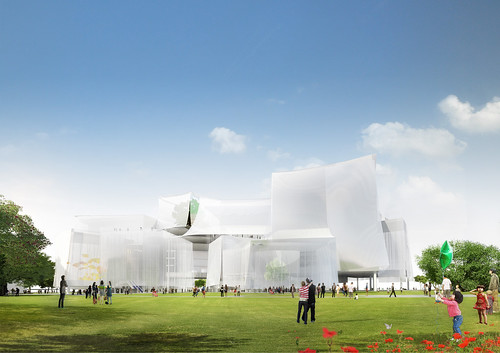
SANAA 建筑师事务所 – Taichung City Cultural Center 台中城市文化馆设计提案 02- 建筑外观 exterior
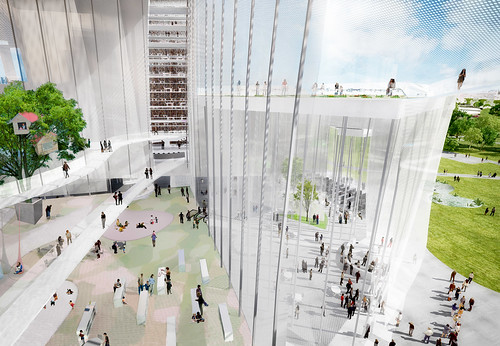
SANAA 建筑师事务所 – Taichung City Cultural Center 台中城市文化馆设计提案 03- 图书馆内部 interior library
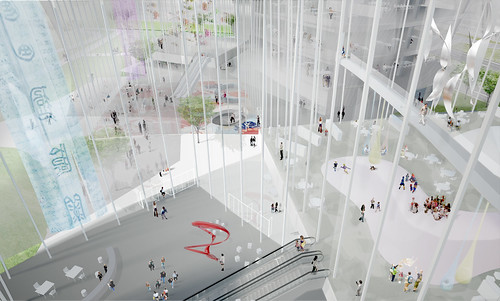
SANAA 建筑师事务所 – Taichung City Cultural Center 台中城市文化馆设计提案 04- 入口门厅interior lobby
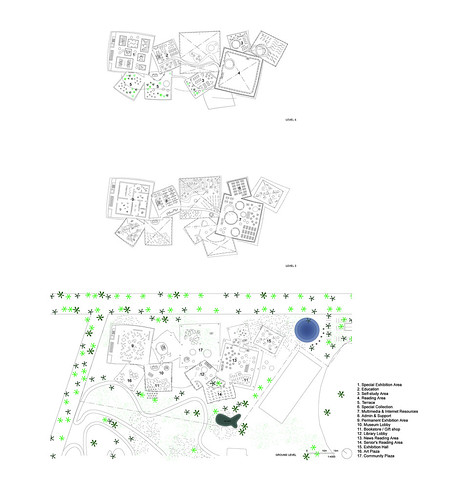
SANAA 建筑师事务所 – Taichung City Cultural Center 台中城市文化馆设计提案 05- 平面图 plan_1-2000
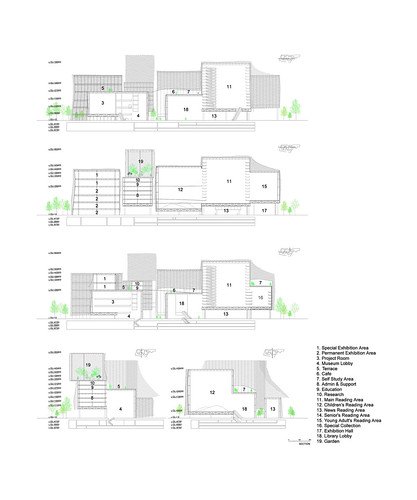
SANAA 建筑师事务所 – Taichung City Cultural Center 台中城市文化馆设计提案 06- 剖面图 section_1-2000
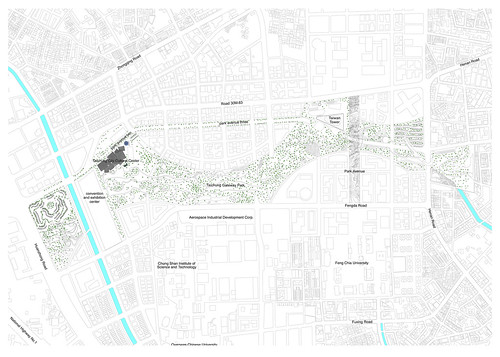
SANAA 建筑师事务所 – Taichung City Cultural Center 台中城市文化馆设计提案 07- 基地平面图 site plan_1-10000
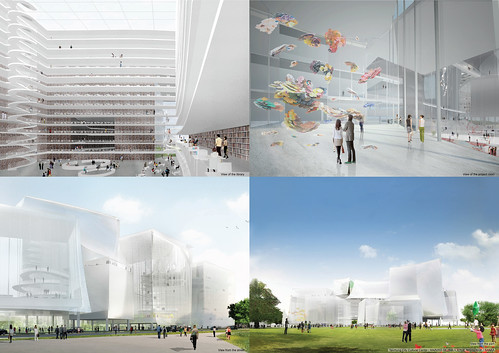
SANAA 建筑师事务所 – Taichung City Cultural Center 台中城市文化馆设计提案 08- 不同角度景观
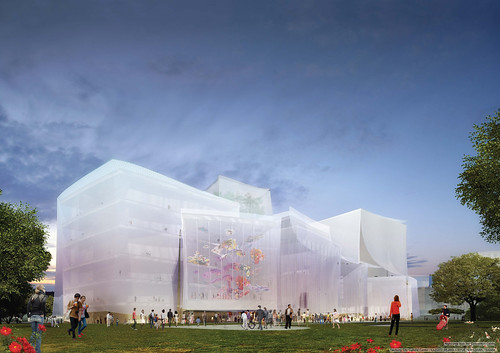
SANAA 建筑师事务所 – Taichung City Cultural Center 台中城市文化馆设计提案 09- 夜间景观


