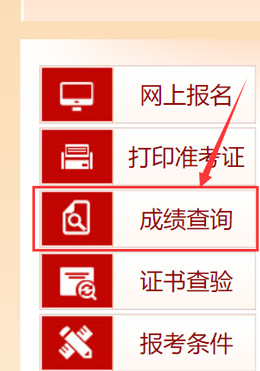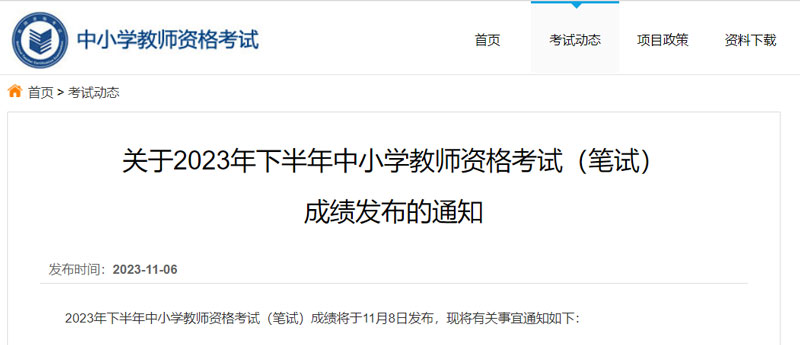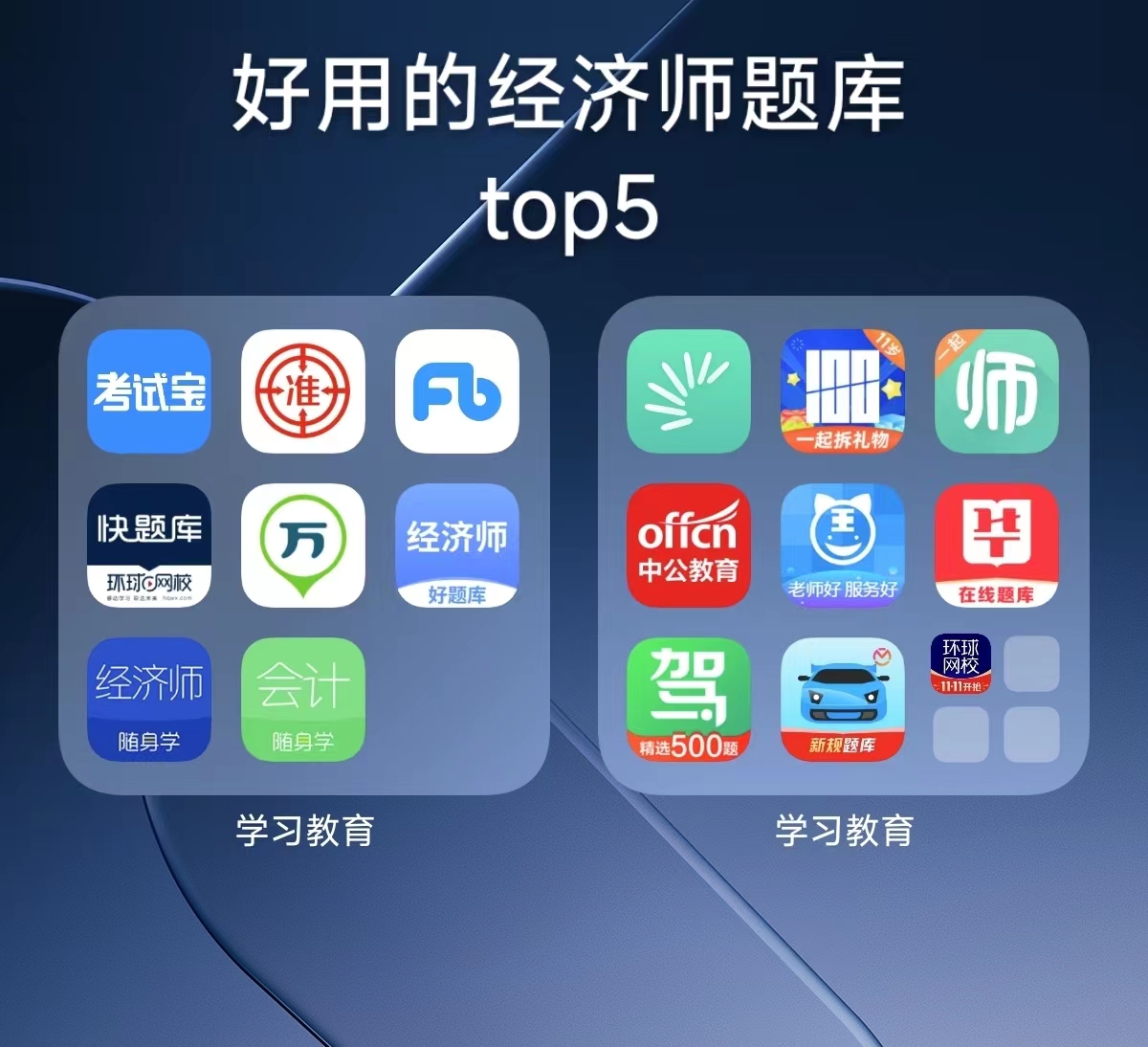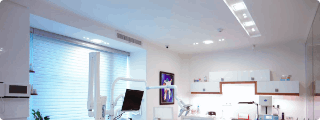[摘要] 台湾塔 国际竞图Taiwan Tower International Competition第 1 名:First Prize投标厂商:藤本壮介建筑师事务所 藤本壮介 国籍
台湾塔 国际竞图
Taiwan Tower International Competition
第 1 名:First Prize
投标厂商:藤本壮介建筑师事务所/藤本壮介 国籍:日本
共同投标厂商:宗迈建筑师事务所 / 费宗澄 国籍:中华民国
Tenderer: Sou Fujimoto Architects / Sou Fujimoto Nationality: Japan
Joint Tenderer: Fei & Cheng Associates / Philip T.C. Fei Nationality: R.O.C.
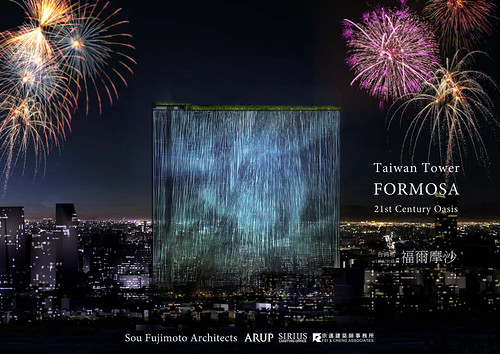
↗ 藤本壮介 Sou Fujimoto Architects + 宗迈建筑师事务所 – 台湾塔国际竞图提案 01
设计概念 Design Concepts
21世纪的绿洲 21st Century Oasis
我们的设计"21 世纪绿洲"将会是绿建筑中的模範.台湾塔所象徵的是一个具有未来性但同时具有本地特色的城市绿洲。
本次设计概念"21 世纪绿洲"一共可分为两部分:
-以台湾榕树灵感所启发出的树状结构将会包围着整个基地,创造出一个舒适的半户外开放空间。
-在城市中,一个 300 米高的高空屋顶景观庭园将形成一个特别"绿洲"空间,同时它也代表台湾-福尔摩沙-的自然之美.21 世纪绿洲是台湾精神的最佳写照.
在300 米高的空中屋顶庭园,满满的绿意将会是所有群众目光的焦点,无论在远方或是就在近处,这里将会是一个新的都市地标,但更重要的是这里将会是以后台中市民城市中的绿洲,一个生活中悠闲的庭园。
Our proposal for the Taiwan Tower, and the model for the Green-Architecture of the new generation, is the 『21st Century Oasis’. This Tower is an Oasis of the Future, a new type of Oasis of the City, and an Oasis unique for Taiwan.The 『21st Century Oasis 』 is largely formed in 2 parts.
The grand structural frame which encases the site inspired by the Taiwanese tree Banyan, creates a shaded comfortable semi-outdoor space.
The roof-top Garden floating 300M above ground level, provides extraordinary oasis within the city, and simultaneously represents the image of Formosa (Divine Island); richness and beauty of Nature. The 21st Century Oasis Tower itself is representative of the Spirit of Taiwan.
Roof-top Garden suspended 300m above ground level in the sky provides the people of Taichung with an Oasis in the city. This green-filled Garden will be visible from everywhere and will be a symbolic landmark and existence.
台湾塔代表着21 世纪的开始
Taiwan Tower as an origin of the 21st Century
巴 黎的艾菲尔铁塔代表着法国在20 世纪初为世界文化中心的领导地位。在艾菲尔铁塔之后陆续也有许多高塔相继着建立完成,它们共同着追求着那"世界第一高"的地标建筑物。像是艾菲尔铁塔在 20 世纪初所开启了现代主义精神的门,台湾塔也将会开启另一扇门,这里将会是21世纪的开端。
The Eiffel Tower marked the new age and became the renowned Tower that represented the era within the 20th Century cultural centre, Paris. After the Eiffel Tower was conceived, many Towers; a variation of Eiffel Tower around the globe competed in the race for the Highest-Tower. The tower proposed here is a Tower as an origin of 21st Century. We see the Taiwan Tower undertaking the role that Eiffel Tower had undertook in Modernity for the 21st Century and beyond. This is a typology of Tower that has never before existed.
绿建筑 GREEN ARCHITECTURE
关于环境设计方面将运用各式各样的方法,例如再生能源系统及被动式能源设计等方式实施。详细规划如下:绿色屋顶 / 雨水资源利用 / 太阳能集热器 / 风力发电机 / 太阳能电池 / 地源热泵技术 / 除湿空气处理装置 / 自然通风烟囱效应。
这些系统将被运用来减轻公共建设对环境造成的负面冲击,而且将会有效减少此建筑物对能源的消耗及碳排放量。另外这些设计也针对取得绿色建筑金奖上所需要的EA C-1中19项认证有相当重要的帮助。
The environmental design will be implementing various strategies of renewable energy systems and passive design methodologies as listed below.
Green Roof / Rainwater Harvesting / Solar Hot water Panels / Wind Turbine / Photovoltaics Cells / Ground Source Heat Pump / Desiccant Air-Handling Unit / Natural Ventilation by Solar Stack Effect.
These systems will be the solutions to mitigate the load impact onto the infrastructure and, as a result, will be targeting reduction of the half energy consumption/carbon emission in this building integrating with the innovative architectural design. For the LEED accreditation, obtaining 19 credits in the EA C-1 will be the significant contribution to acquiring the LEED Gold level.
超级高层建筑结构 STRUCTURAL CONCEPT
本案之超高层建筑结构系统为钢构构造,其中又可分成:建筑周边钢柱、中心区钢柱、间接连结钢柱、螺旋钢樑结构以及屋顶板钢樑结构。
本 次设计中所有的结构钢柱都将会是以80公分之结构圆钢管组成。其中在」台湾圆锥体」之造型平面上,中心区钢柱部分将会以水平横向方式来提供」台湾圆锥体」 之结构载重以及随机配置造型平面,这是整体结构与建筑造型所不可缺少的元素。建筑周边钢柱以及间接连结钢柱配置将会是以垂直与缓斜的角度以确保建筑物可承 风压或地震力所带来的横向负载,同时直柱与斜柱之造型变化也可以增加整体设计的美观性。
本次设计以螺旋钢樑来製作成为螺旋状钢构斜撑来连结于建筑 周边钢柱与中心区钢柱。每个螺旋状平面将会从地平面先缓升约至30公尺,然后至60公尺,在此位置区域内,钢柱之轴力数值将会是在相对高点,因此,螺旋状 钢构斜撑为本设计内不可缺少之设计元素,其主要功能为防止结构钢柱发生弯曲变形。
The superstructure of the tower is proposed to be a steel construction comprised with Perimeter Columns, Inner Columns, Intermediate Columns, Spiral Beams and Roof Beams.
All columns are circular hollow sections of approximately 800mm diameter. While Inner Columns are arranged longitudinally on the surface of the 「Taiwan Cone」 for an aesthetic reason, Perimeter Columns and Intermediate Columns will be mixture of vertical ones and leaning ones so that they can resist lateral loads due to wind or earthquake effectively.
Spiral Beams form two spiral-shaped braced planes, which extend between Perimeter Columns and Inner Columns from the ground to the roof plane, and are expected to prevent all the columns from buckling. Each spiral plane rises approximately 30m near the ground where the axial force of the columns are relatively high, and the rise increases gradually up to approximately 60m as it goes higher.
生命之灯 ‘Light of Life’
在 这幺一个生态多样化的基地,我们利用台湾塔本身透明、轻巧、无形的构造来呈现出台湾特有的自然环境现象。投射到台湾塔上的内容有时它会像是早晨的雾气飘渺 不定,有时像是晴天里的一抹云彩衬托在蔚蓝的天空中,有时则像是晚上沉睡中的呼吸频率。仿如一个美丽的生命体,台湾塔无时无刻变换的表情都会将会是台湾岛 -福尔摩沙-的最佳写照。
Taiwan Tower by night pulsates and flows like a life-form, and eventually falls to sleep. The light of this Tower has no obvious form. Like air, and at times like a haze in the horizon, the intensity and color moves from place to place. The Tower representing all natural phenomenon, we see this form appropriate for the ecologically-rich site and the transparency of the Tower structure. Expressing a transparent, nonobjective feel to the air-like light. The schemes projected onto the Tower is inspired by the richness of the natural phenomenon of Taiwan, and to the hearts of people of Taiwan. The Light of this Tower will evoke and engage to all, the spirit of Taiwan- the graceful nature characterized by the term Formosa. Light that allows one to feel and be connected to the spirit of Life, this will be the ever-changing face of Taiwan Tower, Taichung Gateway, and for Taiwan.
动线计画 CIRCULATION
台 湾塔之整体效应将会融入周边现有的大学学区以及绿园带,塔构造下方绿意盎然的半户外开放广场将会是週边环境的延伸,这里将会是居民与学生在休闲时间最好的 去处。绿园带的延伸不只限于平面上,它同时也延伸至台湾塔上方之屋顶景观庭园平台,打造出一个多层次立体的绿色庭园。在都市高楼群立与车水马龙交通穿梭的 台中市,这里将会是一个平静的绿洲,一个生活中悠闲的庭园。
In order to exist as a comforting resting place for the surrounding campus and the adjacent cultural zones, the Tower will provide a plaza-like space in direct continuation to the Green-belt. And by the Green extended above in the roof-top Garden, the formation brings a three dimensional continuation of the Greenery and Garden. This Tower will create an URBAN OASIS in the Taichung Gateway, in the intersection of where Transport/Education/Culture/Nature converge.
服务团队简介 Team Profile
藤本壮介建筑师事务所公司简介
敝 社藤本壮介建筑设计事务所成立于2000年,我们有总数超过15名的建筑师,设计师,工艺师以及思想家,涉及领域包括了建筑,都市更新,研究以及创新设 计。我们为世界各地的客户提供多元化且高品质的专业服务,以创新的思考模式为客户营造出理想的环境。而我们所设计的住宅、临时设施、医疗设施以及文化设 施,在世界各地都已经被认可为最先端的设计。建筑师藤本壮介赢得了世界多项竞赛,例如儿童精神治疗中心得到了2006年的AR AWARDS大赏及2008的日本建筑学会金赏,2008年在巴塞隆纳的世界建筑节也得到了一等奖,而最近则是在2009年获得了数个奖项。
在 2007年,藤本壮介建筑设计事务所则是在「武藏野美术大学新建图书馆暨展览空间」中赢得竞赛,本案基地面积共6444平方公尺,而本案也于2010年初 竣工。此外,我们也一直以高标準的设计参与了众多的国际竞赛及委託,这其中包括了在塞尔维亚贝尔格莱市的Beton Hala(第一名)、挪威一个六万四千平方公尺的商用混合图书馆。除此之外,我们也不断的也藉着包含上述这些案例来实现与创新我们的精神与理念。我们的生 产过程充满的合作性、实验性、原创性以及前卫的元素。我们所追求的,就是以此来探索世界和人类的关係,而我们所创造出的惊奇就藏匿在我们这些不同领域的客 户群里。
Sou Fujimoto Architects
Established in Tokyo, Japan in 2000, we, Sou Fujimoto Architects are a Tokyo-based group of over 15 architects, designers, craftsmen and thinkers all dedicated to pursue their craft, operating within the fields of architecture, urbanism, research and innovation. We provide a diverse and rigorous professional service to clients around the world, positing ideas and imaginations to the built environment.
We have designed houses, temporary installation to medical and cultural facilities that have been recognized as vanguard designs throughout the world. Architecture is ubiquitous for Sou Fujimoto Architects.
Sou Fujimoto Architects has won numerous awards and competitions: AR Award Grand Prize and 2008 Japan Institute of Architects Grand Prize for Children’s Psychiatric Rehabilitation Center, the first prize award at the World Architectural Festival 2008 in Barcelona, and recently the Wallpaper Award 2009 to name a few.
In 2007, the practice won a competition for a library for the Musashino Art University in Japan, a 6,444 square meter library, which was completed in early 2010. In addition, the practice has been rigorously involved in numerous International competitions and commissions, including a first prize for the Beton Hala Water Front Center in Belgrade, Serbia and a 64,000 square meter Library and Commercial mixed-use complex in Norway. Needless to say, the practice is evolving both in terms of projects it conducts and the philosophy of architecture in contemporaneity.
Our process is collaborative and experimental, the output both primitive and avant-garde. We pursue projects as a way of exploring the world and humanity, our curiosity ranging widely in our client’s different and diverse universes.
宗迈建筑师事务所简介
宗迈建筑师为综合性建筑设计机构,服务项目包括建筑设计、土地开发计划、区域规划、工程顾问、室内设计及景观设计。
本 事务所由费宗澄、陈迈二位建筑师联合于民国六十三年秋成立,于开业之前,两位主持建筑师已于台湾、美国及欧洲累积了学术及训练及专业的经验,三十余年来并 集合及储训了多方面的设计规划人员,针对每一个案的规模、特性、经费与时间,组织出具有特性的工作团队,以符合业主个别的需求。
本事务所 之经验跨越各种尺度与功能之建筑物及建筑群,包括商业、办公、住宅、公共设施、医院、工厂及旅馆,亦专精于巨大複杂的工程、规划及都市设计。本事务所之组 织及工作流程经过多年经验的累积与改进,旨在提供面面俱到的设计。本事务所已完成的主要工程包括台大医院、荣民总医院、国科会同步辐射研究中心、国立自然 科学博物馆、林口中正运动公园综合体育馆。
本事务所致力于揉合我国文化传统上之优点,及最新的技术与观念,以先进之电脑设备,辅助提供高效率高品质及造价合理的设计,宗迈建筑师与本国之经济、社会的进步共同成长,经历过最严苛的考验,并不断的追求设计上的品质、卓越及进步。
FEI & CHENG ASSOCIATES
Fei & Cheng Associates is an architectural firm providing comprehensive services in building design, land development, regional planning, construction management, interior design and landscape architecture.
The firm was founded in 1974 by Mr. Philip Fei and Mr. Mei Cheng. Both founding partners received academic and professional training in Taiwan, Europe and USA. FCA has assembled multi-disciplinary staff with various expertises. For each project, individual members are carefully selected to reflect the necessary skills for the scope and scale of the project so as to satisfy the client 』s requirements with the given schedule and budget.
FCA has extensive experience in the design of projects of different uses and sizes, including commercial, office, residential, institutional, hospital, industrial and hotel buildings and complexes. FCA is also experienced in large-scale planning and urban design projects. Our organization and methodology ensure that contextually and technologically responsive design solutions are provided. We have completed major buildings such as Taiwan University Hospital Reconstruction, Veteran General Hospital Reconstruction, National Synchrotron Radiation Research Center, The National Museum of Natural Science, and Linkou CKS memorial gymnasium.
The philosophy of the firm is to integrate Chinese cultural value with advanced technology. Supported by advanced computer capabilities, the firm has been working closely with a range of client organizations and providing efficient and cost-effective services. FCA has been sensitive and in pace with rapid social and economic development of this country. We have responded to various challenges and will always be in pursuit of design quality, excellence and innovation.
>>相关图片

↗ 藤本壮介 Sou Fujimoto Architects + 宗迈建筑师事务所 – 台湾塔国际竞图提案 01
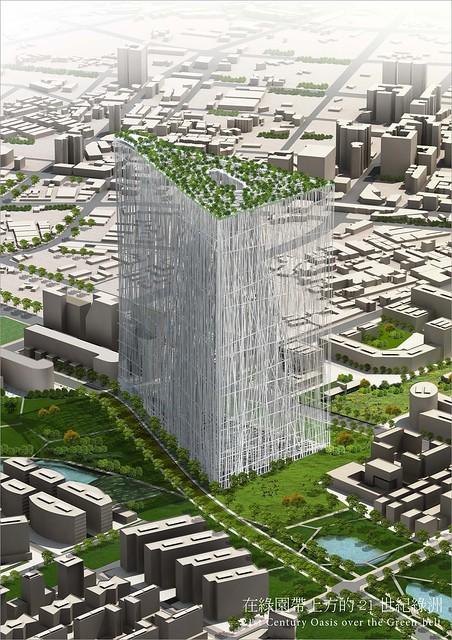
↗ 藤本壮介 Sou Fujimoto Architects + 宗迈建筑师事务所 – 台湾塔国际竞图提案 02
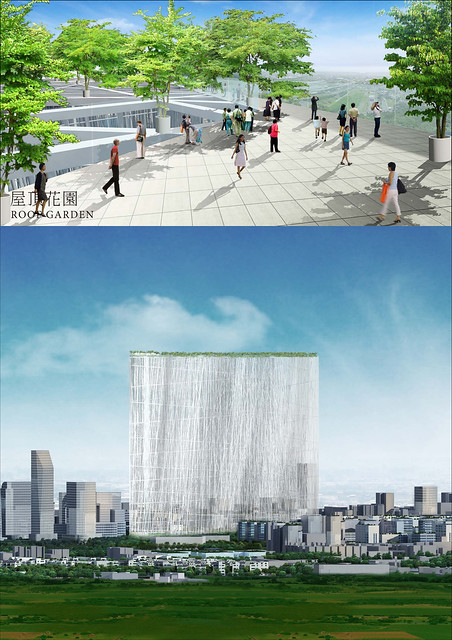
↗ 藤本壮介 Sou Fujimoto Architects + 宗迈建筑师事务所 – 台湾塔国际竞图提案 03

↗ 藤本壮介 Sou Fujimoto Architects + 宗迈建筑师事务所 – 台湾塔国际竞图提案 04
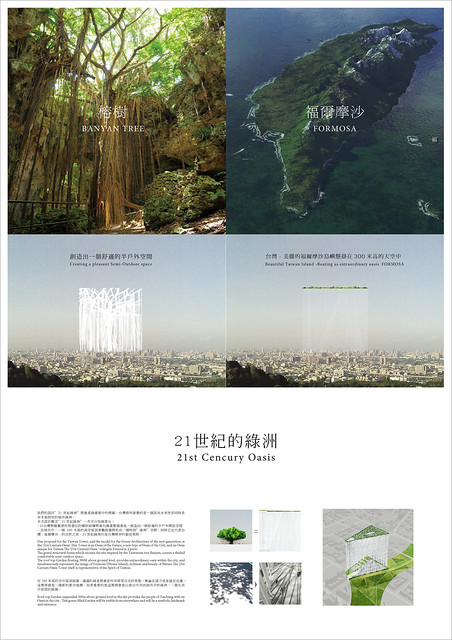
↗ 藤本壮介 Sou Fujimoto Architects + 宗迈建筑师事务所 – 台湾塔国际竞图提案 05
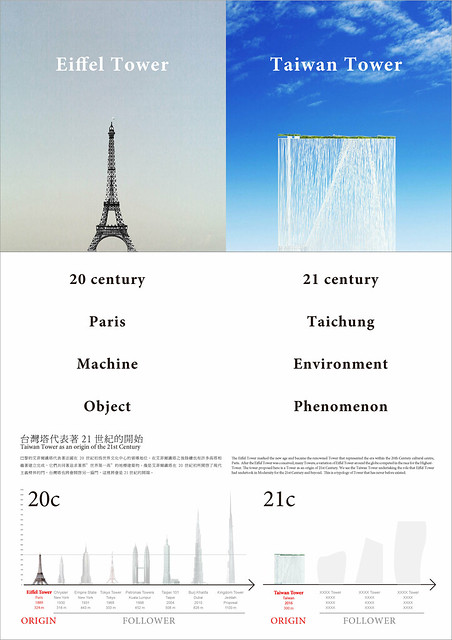
↗ 藤本壮介 Sou Fujimoto Architects + 宗迈建筑师事务所 – 台湾塔国际竞图提案 06
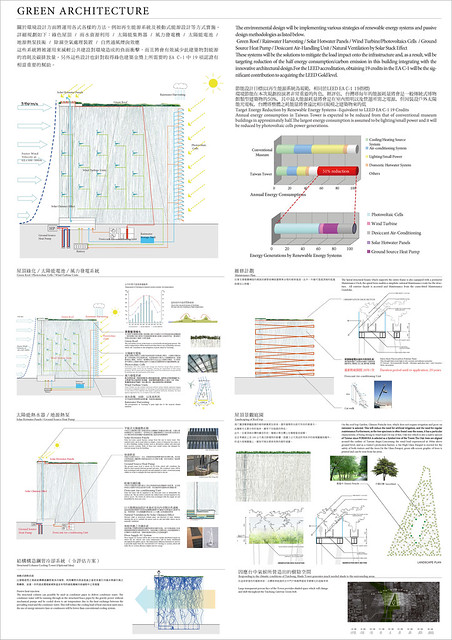
↗ 藤本壮介 Sou Fujimoto Architects + 宗迈建筑师事务所 – 台湾塔国际竞图提案 07 – GREEN ARCHITECTURE 绿建筑
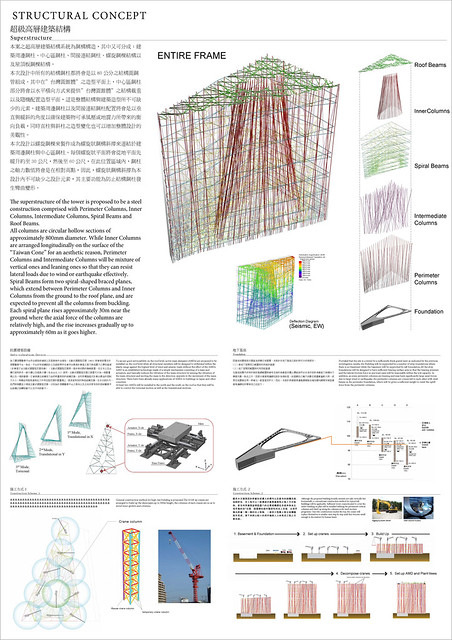
↗ 藤本壮介 Sou Fujimoto Architects + 宗迈建筑师事务所 – 台湾塔国际竞图提案 08
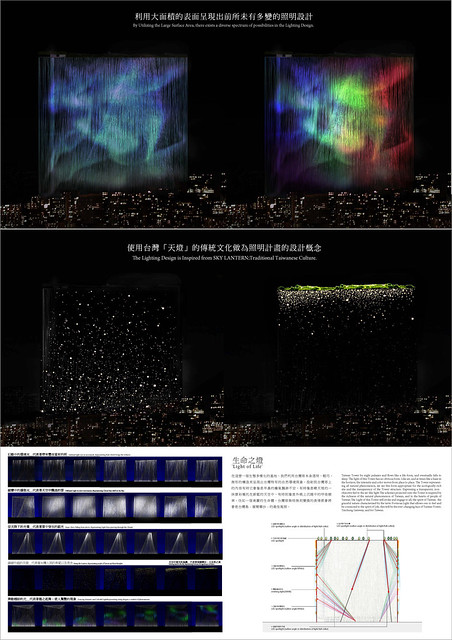
↗ 藤本壮介 Sou Fujimoto Architects + 宗迈建筑师事务所 – 台湾塔国际竞图提案 09
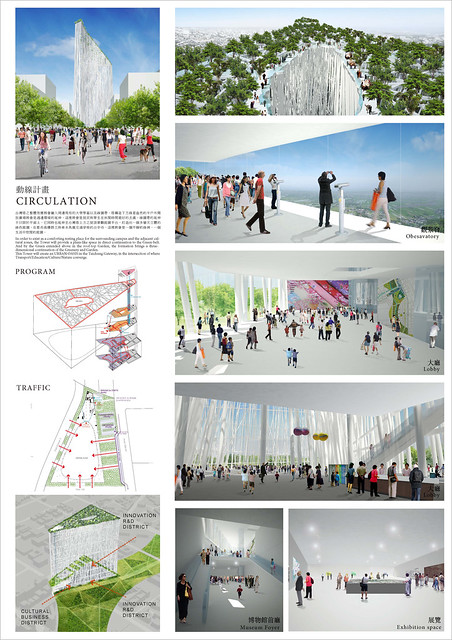
↗ 藤本壮介 Sou Fujimoto Architects + 宗迈建筑师事务所 – 台湾塔国际竞图提案 10


