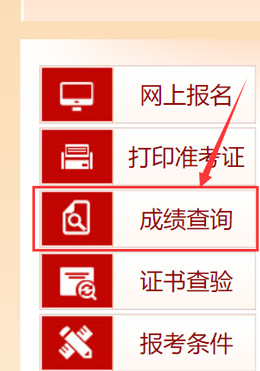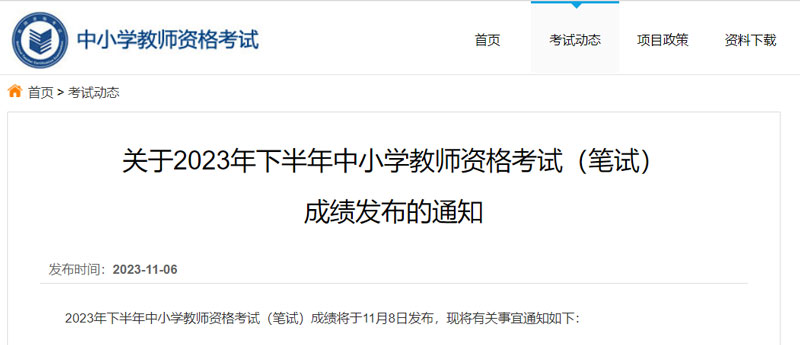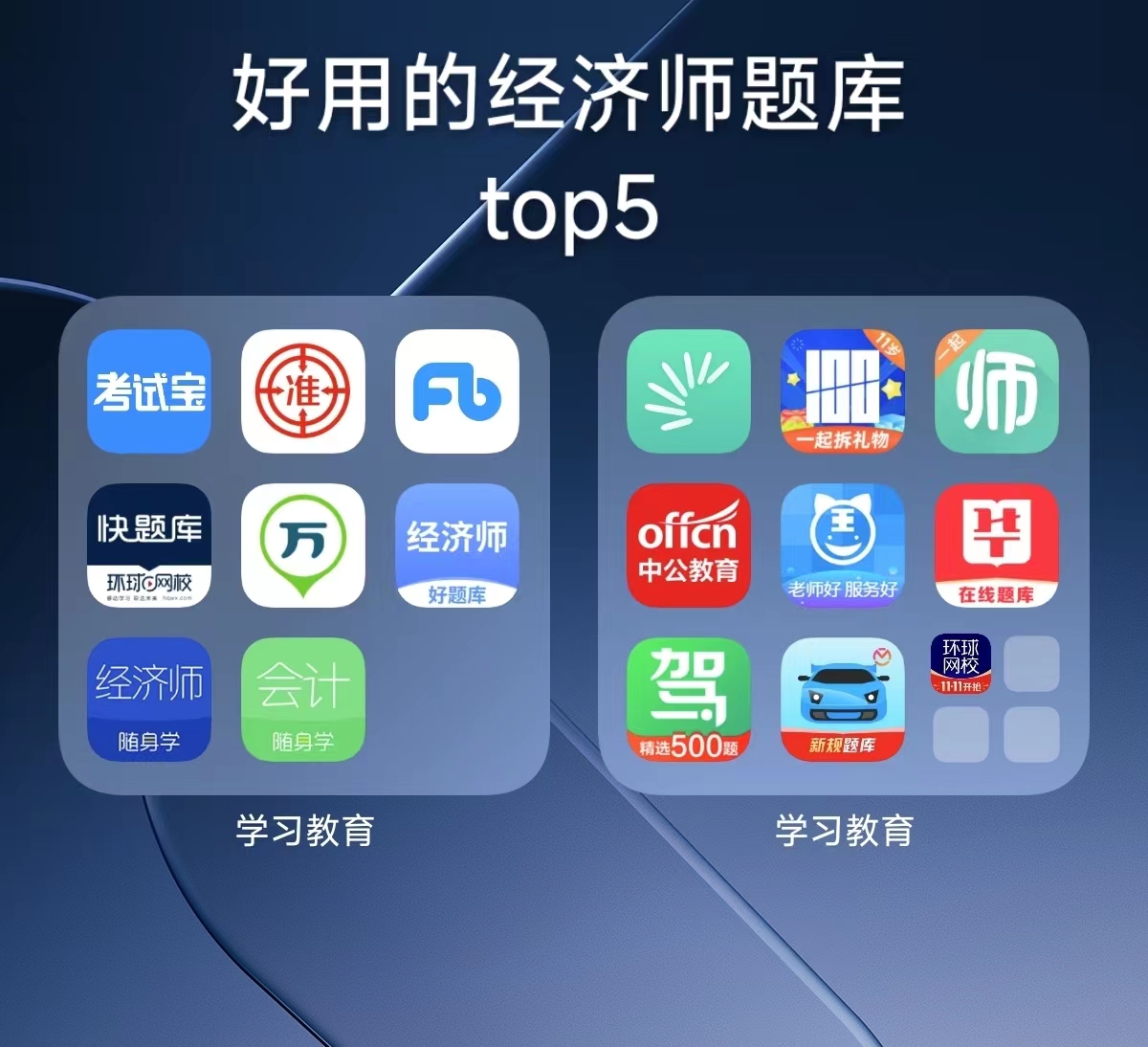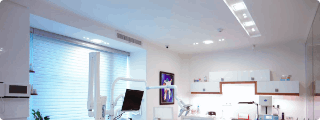[摘要] 高雄「海洋文化及流行音乐中心」国际竞图Kaohsiung Maritime Cultural & Popular Music Center International Competition第
高雄「海洋文化及流行音乐中心」国际竞图
Kaohsiung Maritime Cultural & Popular Music Center International Competition
第 1 名:
投标厂商:Manuel Alvarez Monteserín Lahoz 国籍:西班牙
共同投标厂商:Javier Simó de Pedro 国籍:西班牙
Andrés Infantes Corrales 国籍:西班牙
Antonio Jesús Corona Bosch 国籍:西班牙
翁祖模建筑师事务所/翁祖模 国籍:中华民国
First Prize:
Tenderer: Manuel Alvarez Monteserín Lahoz Nationality: Spain
Joint Tenderer: Javier Simó de Pedro Nationality: Spain
Andrés Infantes Corrales Nationality: Spain
Antonio Jesús Corona Bosch Nationality: Spain
HOY Architects & Associates/ Mark Ongg Nationality: R.O.C
设计概念 Design Concepts
本案尝试运用随机的都市设计去适应异质,多元的都市生活. 除了演唱会和节日庆典, 我们要让这个地方便成都市生活的一部分, 每天提供给所有高雄市民不同而多元的活动使用。
本案沿着海湾有11公顷的土地. 我们因应不同的地貌, 发展出三种不同的区域:
第一区: 由一万两千人的室外展演空间, 五千人的大型展演馆以及流行音乐展示馆串连而成. 最后用一个113公尺高的地标塔和另一个83公尺高的地标塔终结了这一区的设计。
第 二区: 因为台湾文化的特色, 我们在原有的空间设计上加了一个夜市. 人们可以一起到夜市享受它的气氛, 享受美食, 购物及浏览. 这样一来, 在这个海湾每天都会有活动. 横跨于第二区, 海洋文化展览中心6公尺高的散步步道被构想成滨海公路. 穿梭于不同的展览馆, 人们从各个方位都可以看到海平面。
第三区: 这一区纵向的特色连结了两个重要的吸引轴, 南边新的渡轮码头和北边新的夜市. 在这一区, 我们创造了两种不同的街道: 一个是充满了文化活动的街道, 从这里, 人们可以通到8个二百人到四百人的小型展演馆; 一个是八公尺高于地面的海洋文化的街道. 不同的水公园和10公尺宽的脚踏车道。
本案象徵自然的不只是像波浪般的塔或是提醒人这是一幅海景画. 而其特色来自于高雄当地居民的使用. 渐渐的, 这个海洋文化及流行音乐中心会被高雄市合併, 变成一个充满生命力的地方.
準建筑人手札爱你唷
This project proposes a responsible urbanism based on the heterogeneity of the program, on the urban porosity and on the adaptability to the different situations and events. We didn’t want an intervention only useful for concerts and festivals, but a fabric that becomes part of the everyday life of the city offering daily spaces to the habitants of Kaohsiung.
The project develops along a bay in an extension of more than 11 hectares, meeting different situations of contour, which generates three different zones in our project:
. Zone 1: in this zone is articulated the Outdoor Performance Area (for 12 000 persons) the Large Performance Hall (5000) and the Pop Music Exhibit Area as a continuous gesture that is finished off by two towers, one 113 meters high and the other one 83 meters high.
. Zone 2: in this area we add a Night Market to the original program of the organization, a distinctive element of the Taiwanese culture, where people can gather, enjoy the atmosphere, eat, buy or just observe. This way the activity in the bay is guaranteed every day of the year. The Marine Culture exhibit area crosses this zone with a 6 meters high walkway, and is conceived as a “promenade” between the different pavilions and with the sea always present in the horizon.
準建筑人手札爱你唷
. Zone 3: this zone of longitudinal character connect to two important poles of attraction, the new station of ferries in the southern part, and the new night market in the northern part. In this area, we create different streets: a gallery covered with cultural activity, from which you access to 8 Small Performance Halls (200-400 persons), a maritime walk at +8m high level with different gardens of water, and 10 meters wide path with cycle lane.
The symbolic nature of this project is not the fact that the towers could look like waves, or that the intervention can remind a seascape, but that the project gets this character from the use that the people of Kaohsiung do of it, and for how the projects gradually is incorporated into the city as a place full of life and of possibilities of use and enjoyment.
竞图提案图面
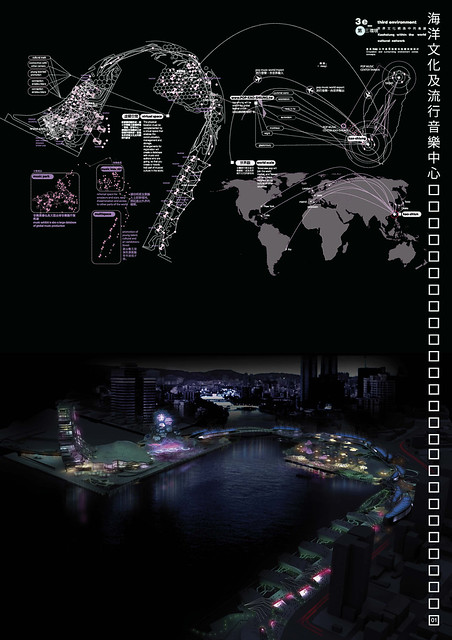
Manuel Alvarez Monteserin Lahoz + 翁祖模建筑师事务所 – KPOP 国际竞图提案 01
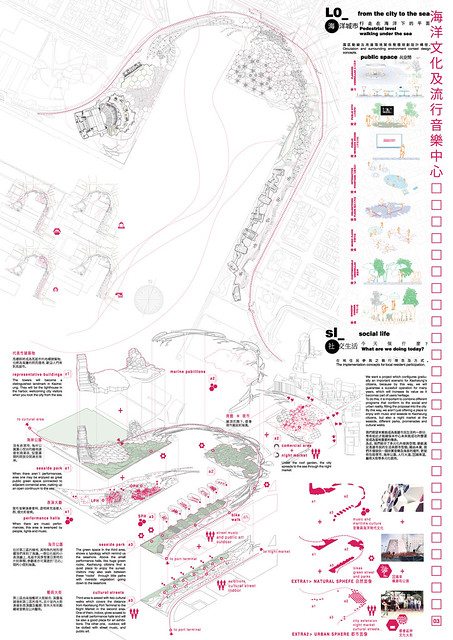
Manuel Alvarez Monteserin Lahoz + 翁祖模建筑师事务所 – KPOP 国际竞图提案 02
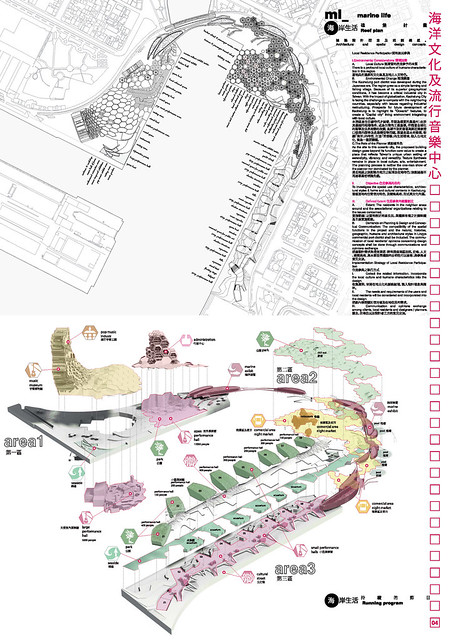
Manuel Alvarez Monteserin Lahoz + 翁祖模建筑师事务所 – KPOP 国际竞图提案 03
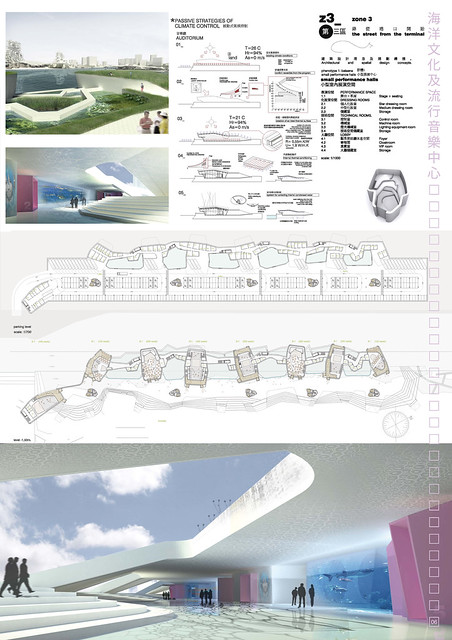
Manuel Alvarez Monteserin Lahoz + 翁祖模建筑师事务 – KPOP 国际竞图提案 04
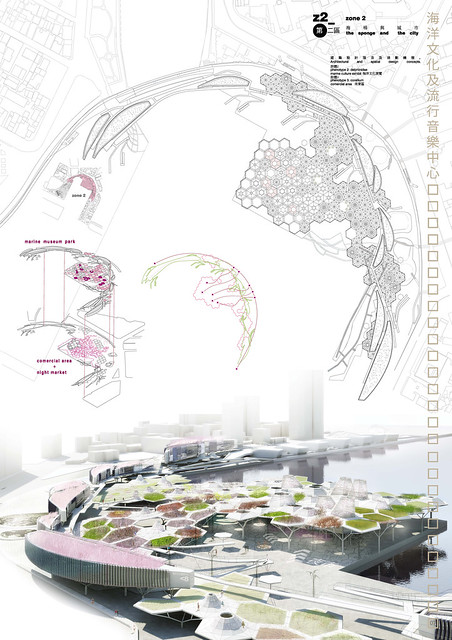
Manuel Alvarez Monteserin Lahoz + 翁祖模建筑师事务所 – KPOP 国际竞图提案 05
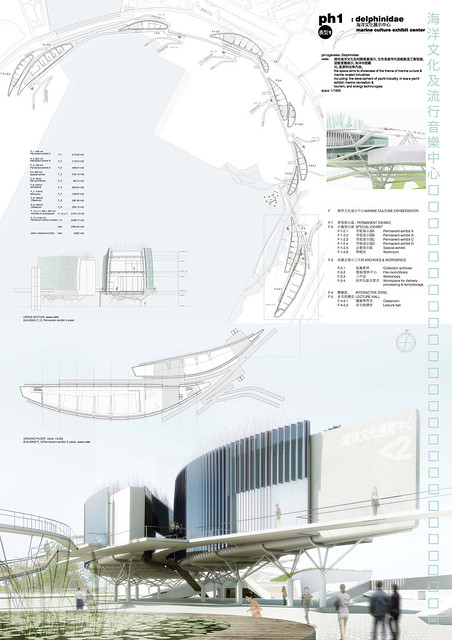
Manuel Alvarez Monteserin Lahoz + 翁祖模建筑师事务 – KPOP 国际竞图提案 06

Manuel Alvarez Monteserin Lahoz + 翁祖模建筑师事务所 – KPOP 国际竞图提案 07
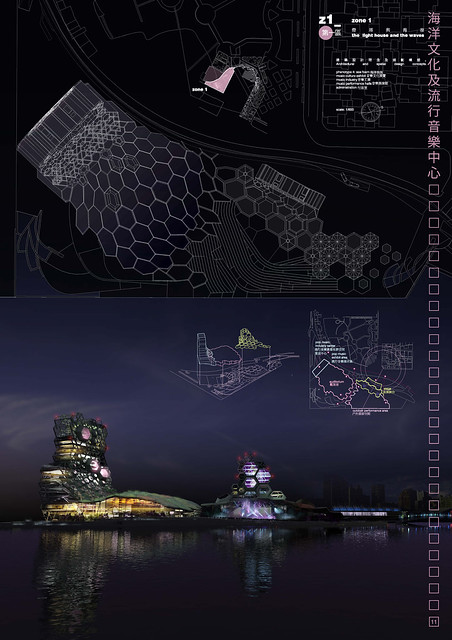
Manuel Alvarez Monteserin Lahoz + 翁祖模建筑师事务 – KPOP 国际竞图提案 08
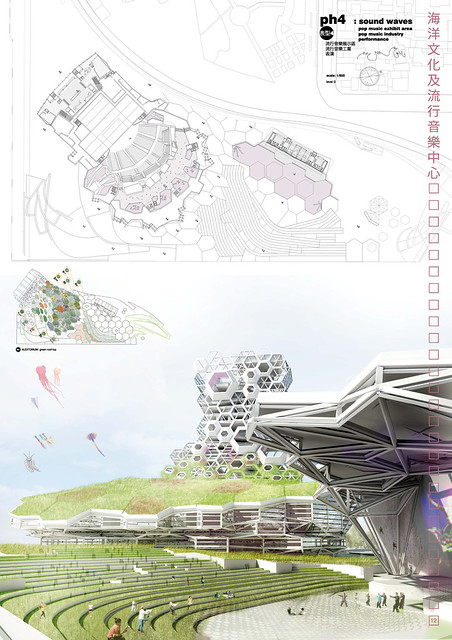
Manuel Alvarez Monteserin Lahoz + 翁祖模建筑师事务所 – KPOP 国际竞图提案 09
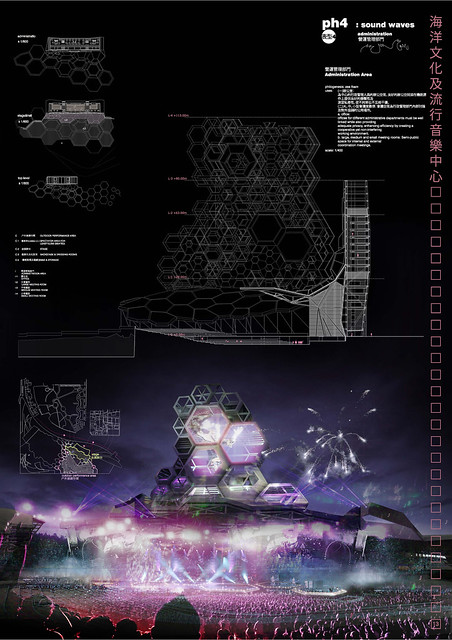
Manuel Alvarez Monteserin Lahoz + 翁祖模建筑师事务所 – KPOP 国际竞图提案 10
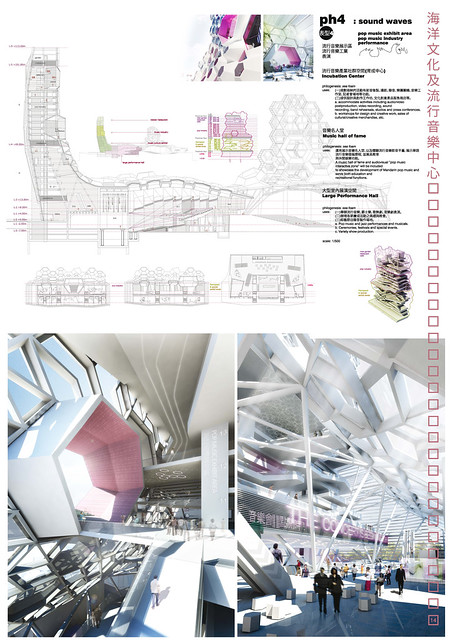
Manuel Alvarez Monteserin Lahoz + 翁祖模建筑师事务所 – KPOP 国际竞图提案 11
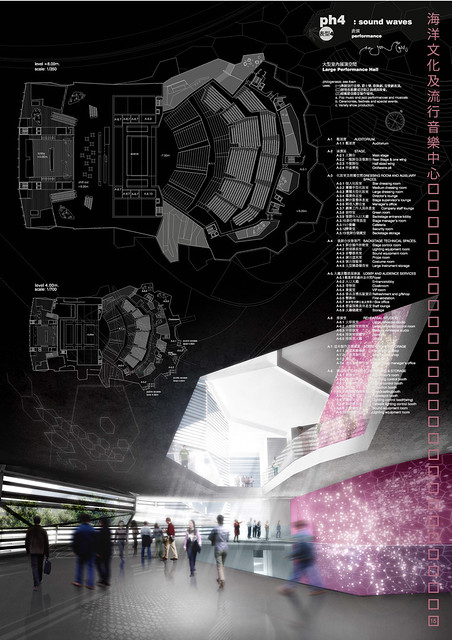
Manuel Alvarez Monteserin Lahoz + 翁祖模建筑师事务所 – KPOP 国际竞图提案 12
服务团队简介 Team Profile
MADE IN 建筑师 MADE IN architects:
Principal core: 主要成员:
-Manuel Álvarez-Monteserin, of manu-facturas and leon11
–Beatriz Pachón
-Antonio Alejandro (http://www.superglueinc.blogspot.com)
-Javier Simó (http://www.javiersimo.com)
-Lain Satrustegui , of Zira02
-Antonio Corona y Arsenio P. Amaral, de Corona y P. Amaral arquitectos
-Guiomar Contreras, of 6+1 (http://www.6mas1.es)
-Sara Pérez
-Andrés Infantes, of gyra arquitectos
-Jorge López, of Leon11
準建筑人手札爱你唷
Second phases incorporations: 第二阶段成员:
-Maria Mallo, of Leon11
-Teresa Santás
-Ignacio Álvarez-Monteserín, of Leon11
-Jaime López, of Leon11
-Angel J. Abruña
-Javier Gutierrez, of Leon11
-Beatriz Crespo, of Leon11
-Laura Martín, of Leon11
-Alicia Domingo Medrano, of Leon11
-Ismael García Abad, of Leon11
-Luis Marcos Nieto, of Leon11
-Pablo Salvador, of Leon11
-Javier Aguirre, of Estudio Apodaca
翁祖模建筑师事务所/翁祖模
经历:
中华民国第十届杰出建筑师(2008年)
华业建筑师事务所 资深合伙人/主持建筑师
台北市建筑师公会第十一届理事
台北市建筑师公会第十届监事
祖玉工程顾问股份有限公司 主持人
OSAA建筑师事务所 主持人
美国芝加哥LESTER B. KNIGHT建筑设计公司 主任设计师
美国芝加哥SOBEL建筑师事务所 建筑设计师
得奖作品:
2008年 第10届中华民国杰出建筑师规划设计贡献奖
商业建筑/2003 高雄市左营附属事业大楼/候选绿建筑证书
办公建筑/2000 台北市富邦福安纪念馆/2008全球卓越建设奖/94年度优良绿建筑设计奖
办公建筑/2000 台北市富邦南京办公大楼/96年度优良绿建筑设计贡献奖
交通建筑/1999 中部台湾高速铁路台中车站/2003年第11届中华建筑金石奖
住宅建筑/1996 台北市富邦信义国际馆/92年度优良绿建筑贡献奖(财团法人中华建筑中心主办)
工业建筑/1996 北部英业达集团台北三厂/87年度台湾省政府优良设计奖
办公建筑/1992 北部阳明海运总部大楼/内政部建筑节约能源奖
学校建筑/1998 北部国立中央大学总图书馆/内政部「建筑外壳节约能源设计奖」
住宅建筑/1987 台北市庆安建设国家豪景集合住宅/1992年内政部建筑研究所”建筑节约能源优良设计”作品
办公建筑/1987 高雄市宏总建设高雄亚太财经广场/内政部83年度「建筑节约能源特殊技术奖」
商 业建筑/1986 北部台茂南崁家庭娱乐购物中心/第24届国际设计发展奖(24th International Design and Development Awards By International Council of Shopping Center)
HOY Architectects & Associates/Mark Ongg
Experience:
The Most Distinguished Architect, R.O.C.(2008)
HOY Architects & Associates, Senior Partner
Taipei Architects Association, Director
Tsu Yu Construction Consultant Company, President
OSAA Architect Firm, Principal
Lester B. Knight Architect Firm, Chicago, Chief Architect
SOBEL Architect Firm, Architect
Awards:
Awards – The Most Distinguished Architect, R.O.C. (2008/Mark Ongg)
Commercial – 2003 Kaohsiung Tsoying Commercial Building Candidate of Green Building Logo
Office – 2000 Taipei Fu An Building 2008 Prix De Excellence
2005 The Best Design of Green Building (by Chinese Architecture & Building Center)
Office – 2000 Taipei Fu Bon Office Building The Great Construction Award of Green Building(2007, by Ministry of The Interior)
Transportation – 1999 Central Taiwan THSRC Taighung Station The Best Design of the 11th Golden Stone Award
Residential – 1996 Taipei Fubon Manor The Great Contruction Award of Green Building(2003, by Chinese Architecture & Building Center)
Industry – 1996 Northern Taiwan Electronic Manufactory of Inventec Corporation, Lin-Kou Industrial Park-Phase II District The Annual Best Design Award of the Nation 1998
Office – 1992 Northern Taiwan Office Building of Yang-Ming Marine Transport Company The Annual Best Design Award of Energy Saving
Education – 1988 Northern Taiwan General Library, National Central University
Residential – 1987 Taipei Ching An Landscape City Apartment Building The Annual Best Design Award of Energy Saving 1992
Office – 1987 Kaohsiung Asian pacific Financial Square-42 Storey Highrise Office Building The Annual Best Design Award of Energy Saving 1944
Commercial – 1986 Northern Taiwan TaiMall Nankan Family Entertainment Shopping Center 24th International Design and Development Awards By International Council of Shopping Center


