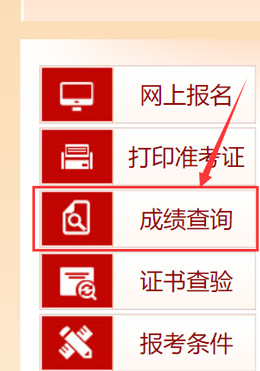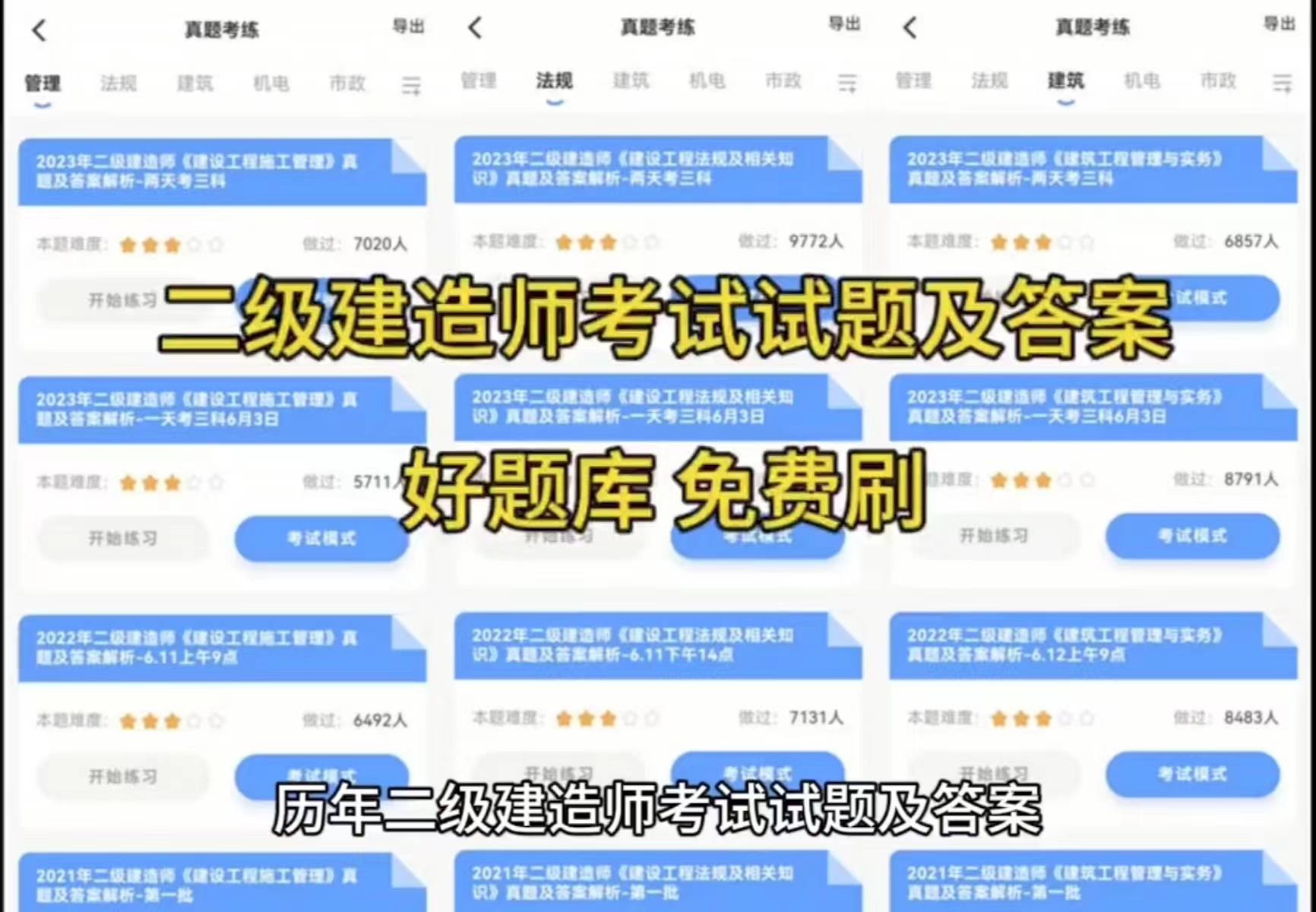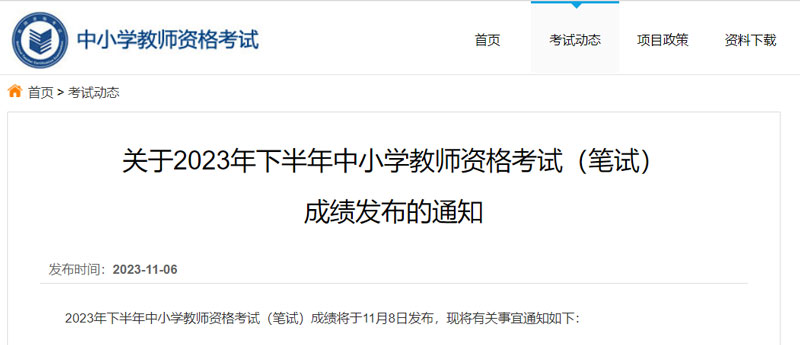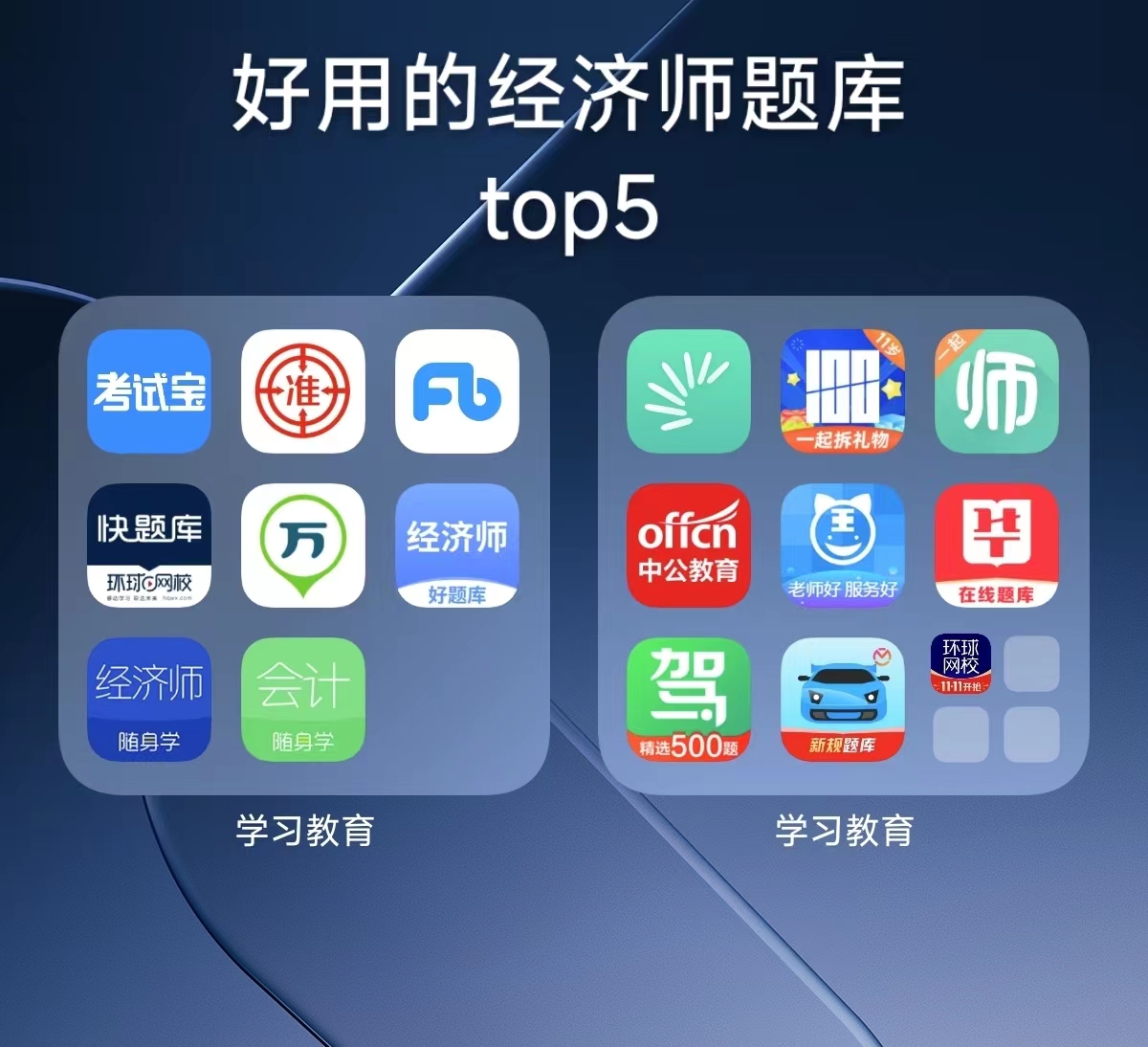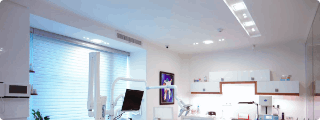[摘要] 高雄「海洋文化及流行音乐中心」国际竞图Kaohsiung Maritime Cultural & Popular Music Center International Competition第
高雄「海洋文化及流行音乐中心」国际竞图
Kaohsiung Maritime Cultural & Popular Music Center International Competition
第 2 名:
投标厂商:Akihisa Hirata (平田晃久) 国籍:日本
共同投标厂商:刘培森建筑师事务所/刘培森 国籍:中华民国
Second Prize:
Tenderer: Akihisa Hirata Nationality: Japan
Joint Tenderer: Ricky Liu & Associates Architects+Planners / Ricky Liu Nationality: R.O.C
设计概念 Design Concepts
泡沫状 Foam Form
藉由可呼吸的泡沫状建筑来连结海洋与陆地
「泡沫状"建筑是21世纪建筑模式的先驱之一。 在20世纪,现代建筑一体化, 是一个资源共享的国际性社会。但是,21世纪我们人类的生活空间应为更宽阔的生态空间, 也就是说我们理想的建筑模式从机器化昇华至人性化。
生物界从微形的蛋白质构造到巨型尺度如整座森林都共同具有缠结的体系。有如一个由各类分层系统组成的单一结构。如果我们把建筑看作为这个结构中的一个元素,都市的塑造有无可能以此延伸,这正是我们所面对的挑战。
準建筑人手札爱你唷
跳脱20世纪建筑与自然、户外和室内界限分明的思维模式, 我们希望创建一个自然与人工元素相融的和谐的生活环境, 如此创造的建筑正如具有生命的有机体。
我相信高雄海洋文化与流行音乐中心很适合这种新型的架构,它因应了高雄市湿润的气候, 可提供一个良好的户外空间,同时它是海洋与高雄港都的界线,就像是四面环海的海洋文化岛屿, 同时适合各种不同类型的流行音乐的表演空间。
泡状形态特色如下:
泡沫形态具泡沫状外形
泡沫形态是会呼吸的建筑
泡沫形态时连接海洋与陆地的建筑
Foam Form
The Ocean and Land are brought together with breathable foam architecture.
The architecture 「Foam Form」 is one of the pioneers in the 21st century architectural model. In the 20th century, modern architecture reached one of the completions and an international society shared common universality. But we 21st century man should live in a broader framework which relates to ecosystem, which means that, our architectural ideal model shifts from machine to life.
Living world shares tangling order from micro protein structure to macro level like jungle. This is like a single fabric which consists of various hierarchical systems. If the architecture is set as a one of the element for this fabric, is it possible to make a city as an extension? This is a challenge here now.
Go beyond the 20th century’s way of thinking which makes clear distinction between architecture and nature or outdoor and indoor, we would like to create one harmonious order in environmental and manmade elements, and this will create an architecture like a living organism.
準建筑人手札爱你唷
I believe KMCPC fits to this new type of framework as it echoes with the humid climate offering nice outdoor space, the boundary location between sea and Kaohsiung city, the background of the marine culture with archipelago network, the performance space for pop music (mixture of the various musics).
Foam Form has following characteristics:
「Foam Form」 resembles bubbles.
「Foam Form」 is breathing architecture.
「Foam Form」 is architecture connecting the sea and lands.
竞图提案图面
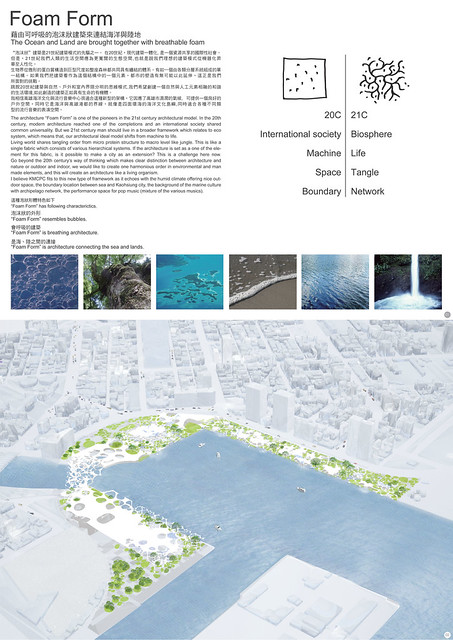
Akihisa Hirata + 刘培森建筑师事务所 – KPOP 高雄海洋文化及流行音乐中心国际竞图提案 01
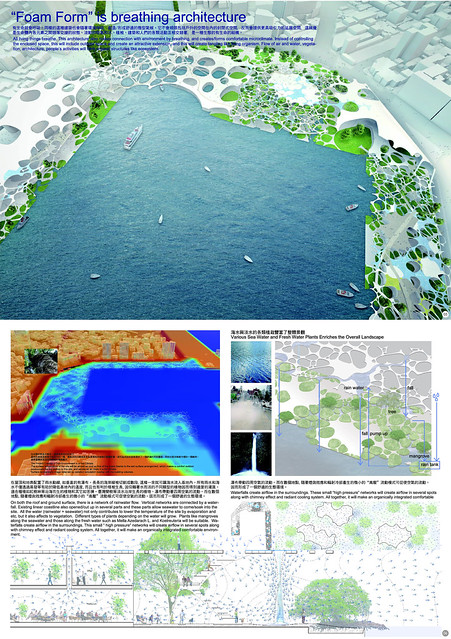
Akihisa Hirata + 刘培森建筑师事务所 – KPOP 高雄海洋文化及流行音乐中心国际竞图提案 02
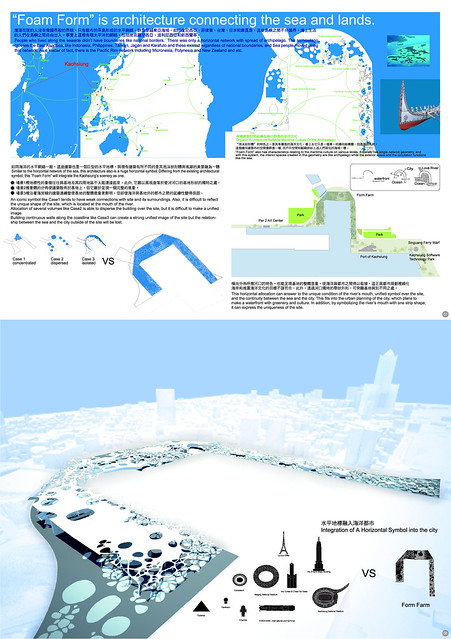
Akihisa Hirata + 刘培森建筑师事务所 – KPOP 高雄海洋文化及流行音乐中心国际竞图提案 03
準建筑人手札爱你唷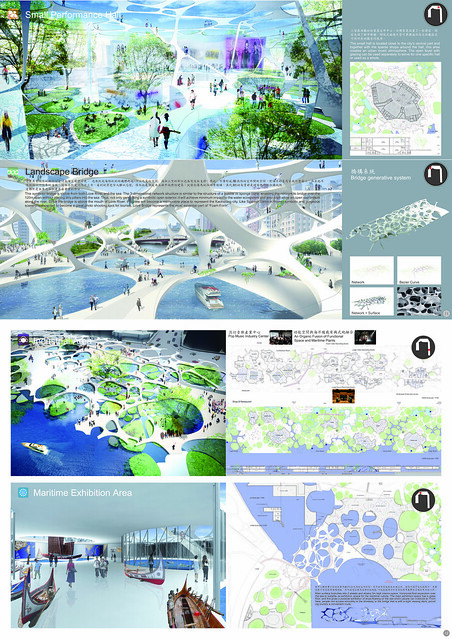
Akihisa Hirata + 刘培森建筑师事务所 – KPOP 高雄海洋文化及流行音乐中心国际竞图提案 04
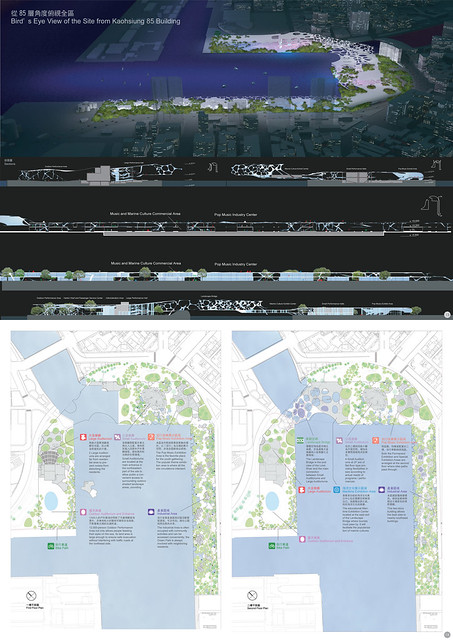
Akihisa Hirata + 刘培森建筑师事务所 – KPOP 高雄海洋文化及流行音乐中心国际竞图提案 05
服务团队简介 Team Profile
平田晃久
1971 出生于日本大阪府
1994 毕业于京都大学
1997 毕业于京都大学大学院
1997-2005 就职于伊东丰雄建筑设计事务所
2005 成立平田晃久建筑设计事务所
获奖经历
2009 日本ELLE DECO「日本杰出青年设计师2009」
2008 第19囘2007日本建筑学会新人赏(桝屋本店)
2006 入选SD Review(House S)
2004 SD Review 朝仓赏(House H)
2003 安中环境艺术展厅国际竞图入围
1996 NEG空间设计竞图一等奖
1994 京都大学最优秀毕业设计奖(武田伍一赏)
Akihisa Hirata
1971 Born in Osaka, Japan
1994 Graduated Kyoto University
1997 Graduated Kyoto University, Graduate School
1997-2005 Toyo Ito & Associates, Architects
2005 Established Akihisa Hirata Architecture Office
Awards
2009 ELLE DECO japan “Young Japanese Design Talent 2009”
2008 JIA (The Japan Institute of Architects) Newface Award 2007 (MASUYA)
2006 SD Review, Finalist (House S)
2004 Asakura Award of SD Review (House H)
2003 International Competition of the Environment Art Forum in Annaka, Finalist
1996 1st prize for the NEG Space Design Competition
1994 The Highest Award for the Graduation Design, Kyoto University
刘培森建筑师事务所
成员特色
本所成立于1991年,是由一群对空间环境设计充满热情、理想,兼具专业素养与创新理念的建筑从业人员组合而成的工作团队。透过各专长领域的通力合作,以改善环境品质、完成卓越的建筑创作为全体最高荣誉。
成长动力
本 所长期与国际着名建筑师事务所及专业顾问合作无间,掌握最新设计资讯与趋势潮流,引进成功的案例与技术经验。讲究设计发展及工务执行能力的提升,致力于电 脑辅助设计、工程管理、技术研发、资材管理等事务的精益求精,促使事务所持续成长。同时敏于察觉环境变迁与时代脉动,及其对空间场所的影响,让建筑作品兼 能反映人文精神,展现设计深度与创意价值。
服务项目
服务範围包括区域规划、都市设计、校园规划、建筑设计、景观设计、室内设计及工程管理等各项专业领域。
工作内容包括开发可行性评估、基地现况调查、机能空间需求拟定、草案设计、法规检讨、顾问协调整合、细部设计、电脑3D模拟、模型製作、施工图说绘製、施工规划、工程预算编列、执照申请、发包作业、施工监造等各种严谨且完整的专业层面工作。
实 务运作:有系统的整理设计图说、施工纪录、作品资料及建材设备等丰富的工程实务经验与资源,并予以妥善保管与运用。着重技术研发、图面审查、预算及工期控 制,有效提昇服务品质。严格要求施工厂商贯彻执行图说套绘、材料预审、实品打样及工地安全、工地卫生、进度管制等事项,确保工程品质完善,维护业主权益。
作品类型
经由多年的努力,我们承接了各项多元的规划设计案,包括:医疗建筑、校园建筑、办公大楼、集合住宅、大型购物中心、博物馆、运动设施、国际观光旅馆、高科技厂房等不同类型的公共及民间建筑。
RICKY LIU & ASSOCIATES / ARCHITECTS + PLANNERS
Our Unique Characteristics
Ricky Liu Associates was established in 1991 by a team of professional architects. We are enthusiastic and possess a unique vision that combines professionalism with innovation in spatial and environmental design. We consider it is the greatest honor to be able to improve the quality of our living environment by completing outstanding architectural work through the cooperative efforts of our diversified expertise.
Growth Motivation
Our firm’s long-term practice is to cooperate closely with renowned international architectural firms and professional consultants. This allows us to capture the most advanced design information and t rends. Our designs are consistently successful as we stay up-to-date and apply the entire gamut of technical experiences to our work. To promote momentum in the growth of our firm, we endeavor to continuously upgrade our design, construction management, technical research and development, material management, and various other processes. Furthermore, we are sensitive to the impact of changes in time and environment on spatial and architectural needs. This sensitivity allows our works to reflect the culture and spirit of the time. Through our depth of design, we provide innovative value and achieve performance excellence.
Our Services
Scope of Work
The scope of our works include feasibility studies, site investigations and analysis, functional and space requirement studies, preliminary designs, regulation and code check, coordination and consultation , design development , computer simulation, model making, construction document, construction method, project budgeting, building permit application, bid package preparation, on site construct ion supervision, and other high quality, and professional services.
Project Portfolio
Through past efforts, we have completed many diversified projects. These projects include: campus buildings, office buildings, apartments, shopping malls, museums, sports stadium, hospitals, hotels, high-tech factories, and other various projects for both the public and private sectors.


